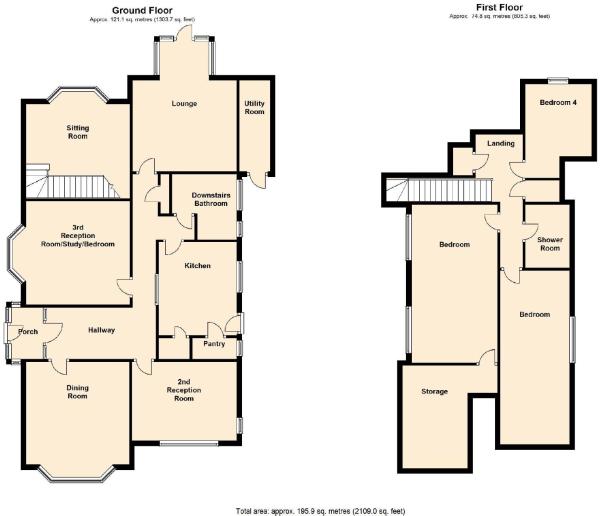 Tel: 020 8449 2122
Tel: 020 8449 2122
Crosby Road, Chalkwell, Westcliff on Sea, SS0
Sold STC - Freehold - £549,995
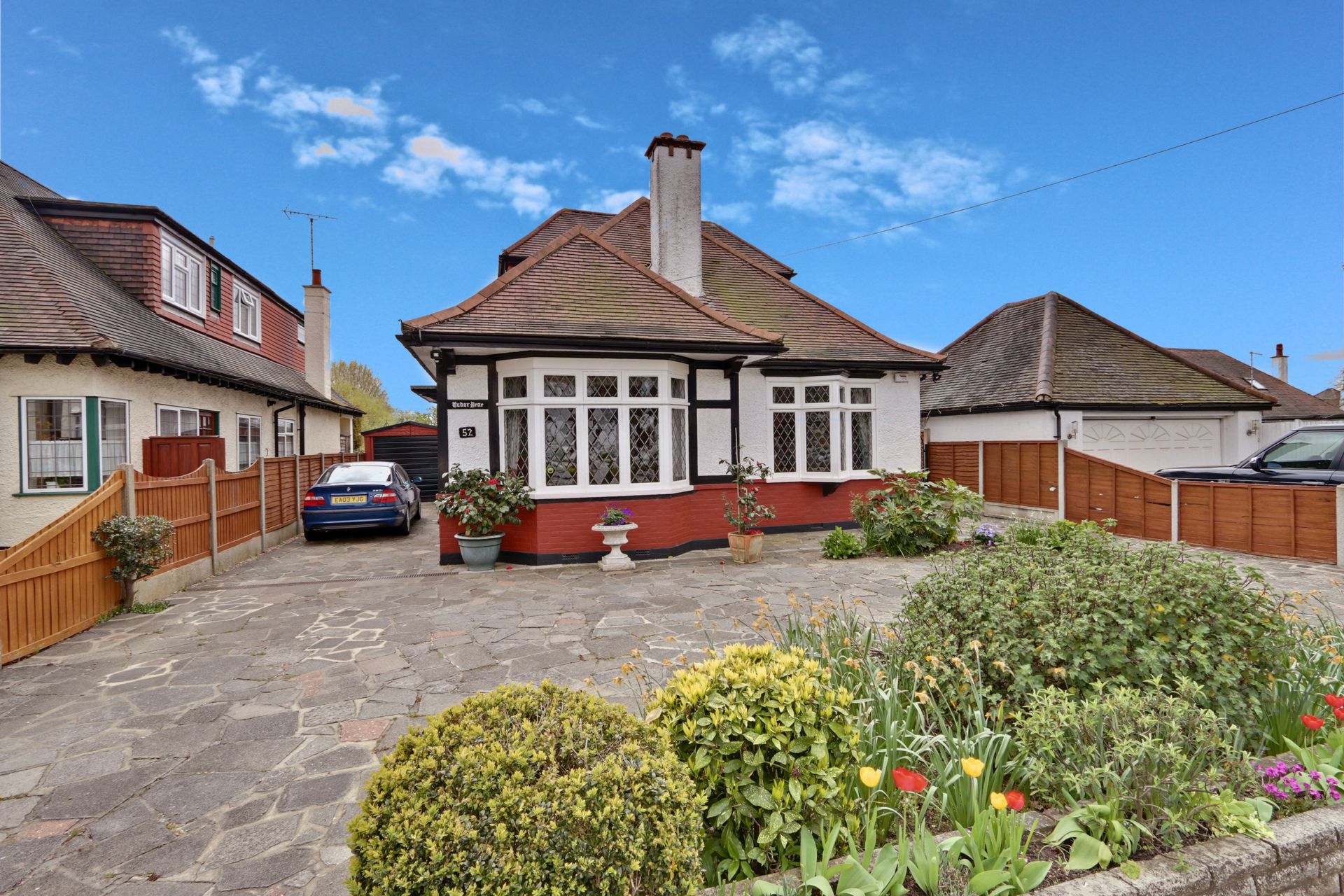
4 Bedrooms, 3 Receptions, 2 Bathrooms, Detached, Freehold
This 4 bedroom detached chalet bungalow is situated in this prime and sought after Chalkwell Hall Estate Location and within walking distance to Seafront, Chalkwell Station, Leigh Broadway and Chalkwell Park . Downstairs the property boasts L- shape hallway, large lounge/diner with patio doors leading onto a landscaped garden, large study or bedroom, 2nd reception room, separate dining room, kitchen/ breakfast room and bathroom. Upstairs offer further 3 bedrooms, shower room plus large storage cupboard with potential to be converted to a dressing room or en suite in bedroom 1, gas central heating via double convector radiators. Externally there is a utility room, beautiful landscaped rear garden, in & out driveway providing off street parking and garage. CHAIN FREE
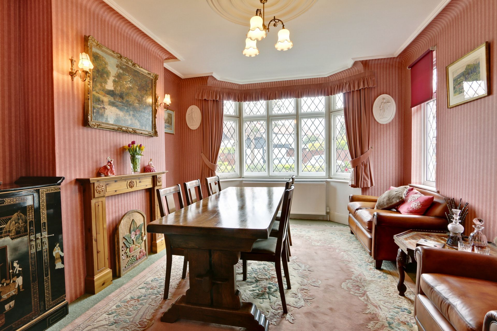
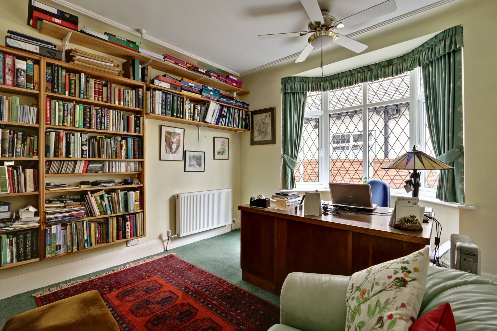
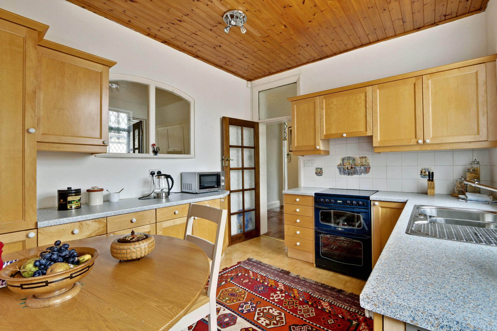
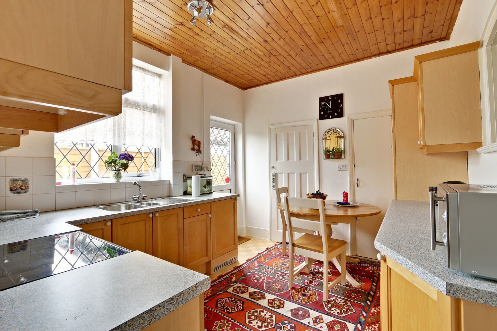
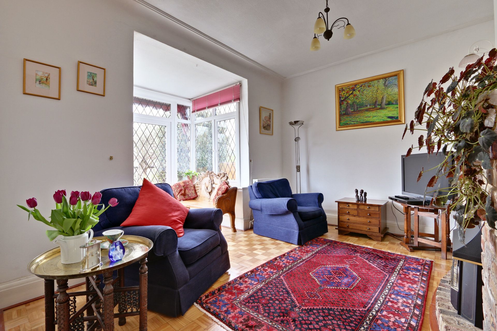
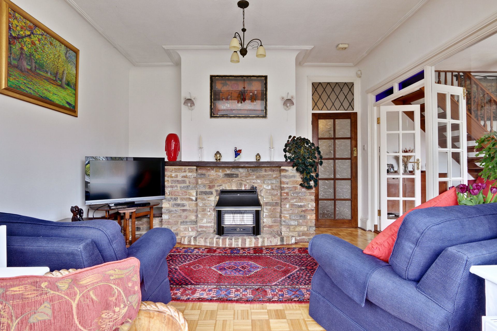
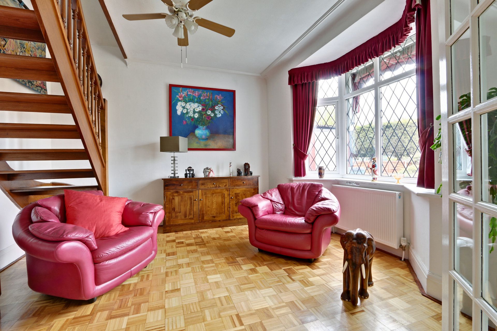
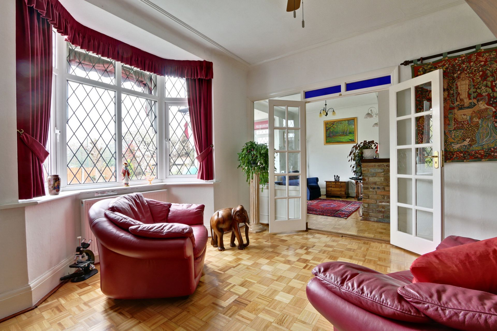
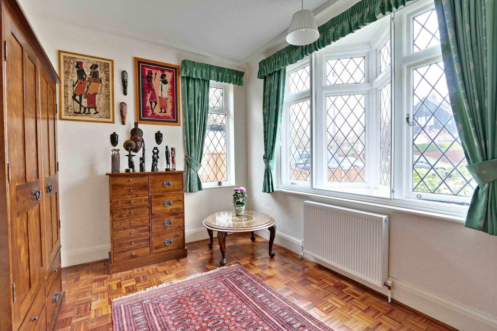
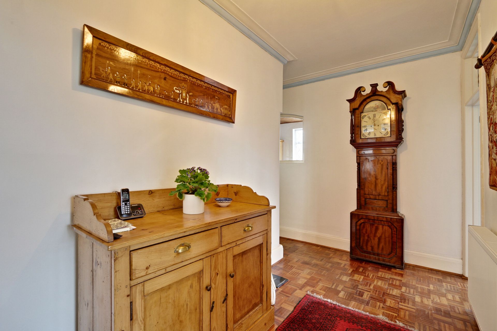
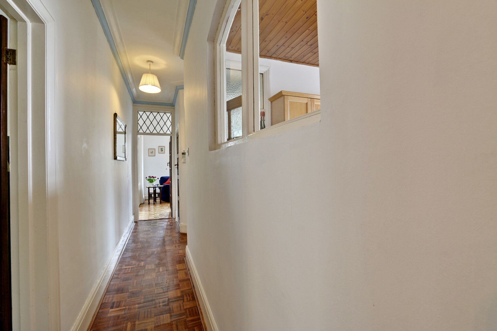
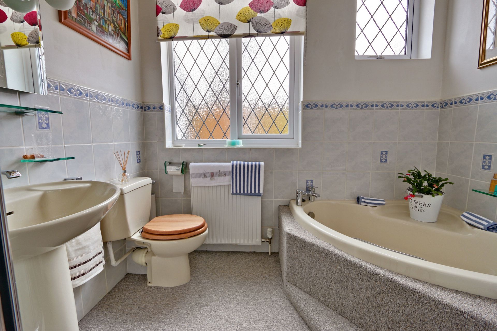
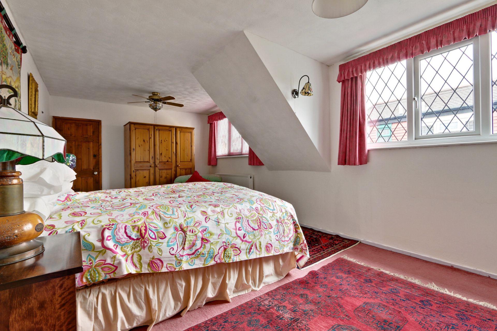
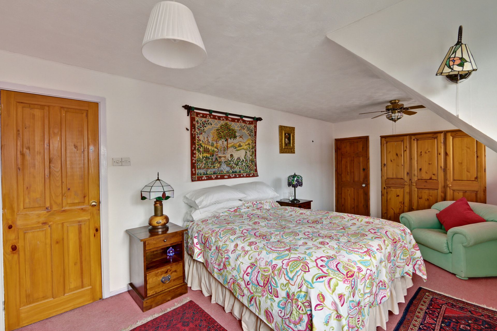
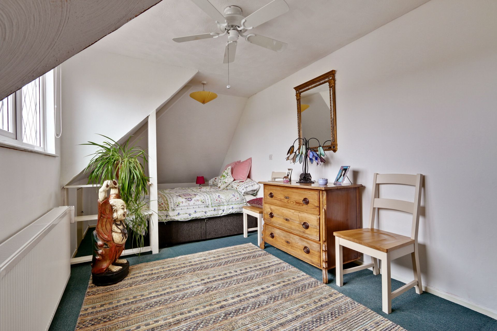
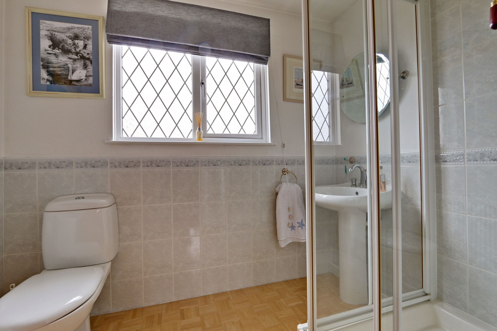
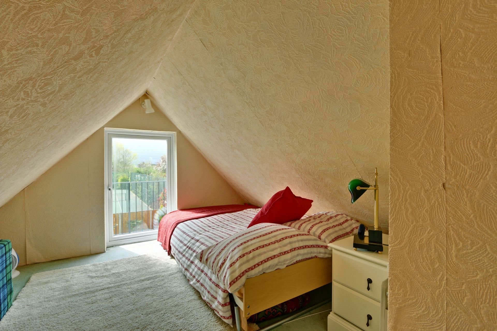
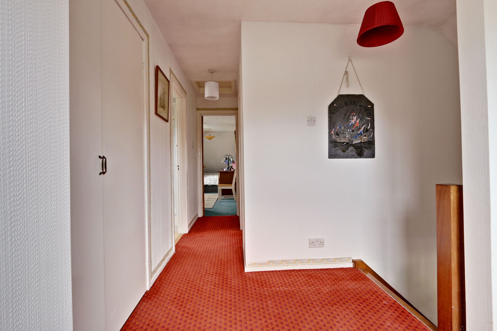
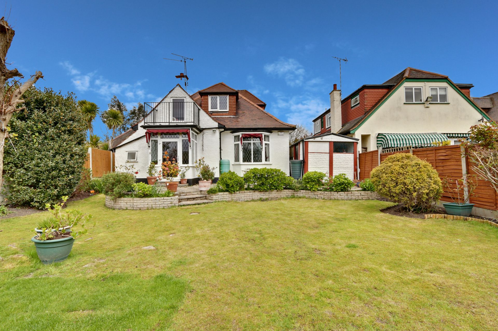
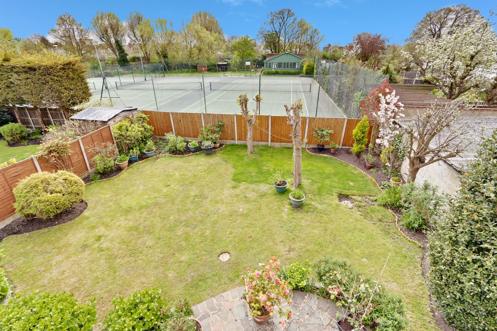
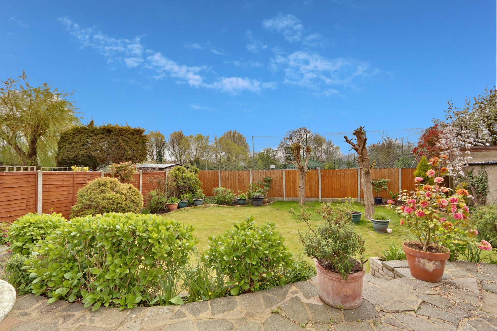
| APPRAOCH | Approached via paved in& out driveway providing off street parking for numerous vehicles, surrounded by shrub and plant border, side gate to rear garden, access to garage. | |||
| PORCH | | |||
| HALLWAY | Coving cornice, radiator, storage cupboard, radiator, monitored alarm system, power points & wooden floor. | |||
| LOUNGE | 16'9" x 13'2" (5.11m x 4.01m) French leadlite doors leading onto rear garden plus windows to side aspect, original coving cornice, feature brick fireplace, power points & parquet flooring. | |||
| SITTING ROOM | 13'11" x 12'10" (4.24m x 3.91m) Double glazed leadlite bay window overlooking rear garden plus double doors leading onto the lounge. Coving cornice, radiator, stairs leading to first floor. Power points & parquet flooring. | |||
| KITCHEN | 11'7" x 10'5" (3.53m x 3.18m) Double glazed leadlite window & door to side aspect plus window overlooking hallway, Wall & base kitchen units, rolled edge work surfaces, stainless steel sink & drainer, tiled splashbacks, integrated oven & hob with extractor over, wooden cladded ceiling, integrated fridge/freezer, space for table & chairs, pantry, power points & wooden flooring. | |||
| UTILITY ROOM | Base units, plumbing and space for washing machine. | |||
| DINING ROOM | 14'9" x 12'10" (4.50m x 3.91m) Double glazed leadlite window to front aspect, coving cornice, fireplace, radiator, power points & fitted carpet. | |||
| RECEPTION TWO | 13'1" x 10'2" (3.99m x 3.10m) Double glazed leadlite bay window to front aspect plus window to side aspect, coving cornice, radiator, power points & parquet flooring. | |||
| STUDY/BEDROOM/THIRD RECEPTION | 15'0" x 12'11" (4.57m x 3.94m) Double glazed bay window to side aspect, orignal coving cornice, radiator, power points & fitted carpet. | |||
| DOWNSTAIRS BATHROOM | Double glazed obscure leadlite window to side aspect, corner bath with mixer taps, walk in shower cubicle, pedestal wash hand basin, low level wc, partly tiled walls & fitted carpet. | |||
| LANDING | Airing cupboard, storage cupboard, fitted carpet. | |||
| BEDROOM ONE | 20'1" x 10'8" (6.12m x 3.25m) Double glazed leadlite windows to front aspect, power points & fitted carpet, there is potential to add an ensuite or dressing room. | |||
| BEDROOM TWO | 20'3" x 8'7" (6.17m x 2.62m) Double glazed window to rear aspect plus skylight, fitted wardobes, radiator, power points & fitted carpet. | |||
| BEDROOM FOUR | Double glazed door leading onto balcony to rear aspect, power points & fitted carpet. | |||
| SHOWER ROOM | Double glazed leadlite window to rear aspect, shower cubicle, low level wc, vanity style wash hand basin, radiator, parquet flooring. | |||
| REAR GARDEN | Commencing with a large patio area with the remainder being mainly laid to lawn with mature shrubs & borders, outside light, wooden fence surround. | |||
| GARAGE | With up & over door. |
24 Heddon Court Parade<br>Cockfosters<br>Barnet<br>Hertfordshire<br>EN4 0DB
