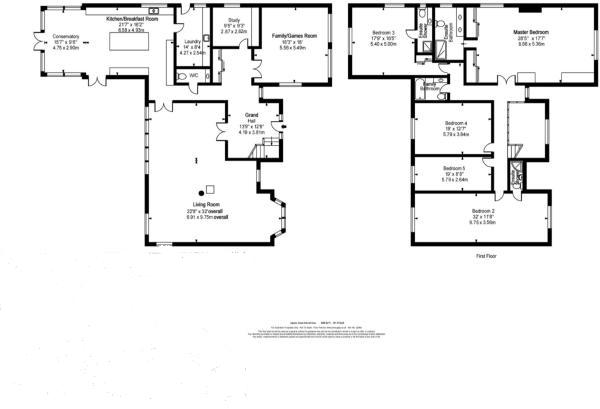 Tel: 020 8449 2122
Tel: 020 8449 2122
Brayside Farm, Clay Hill, Enfield, London, EN2
Let Agreed - £9,995 pcm Tenancy Info
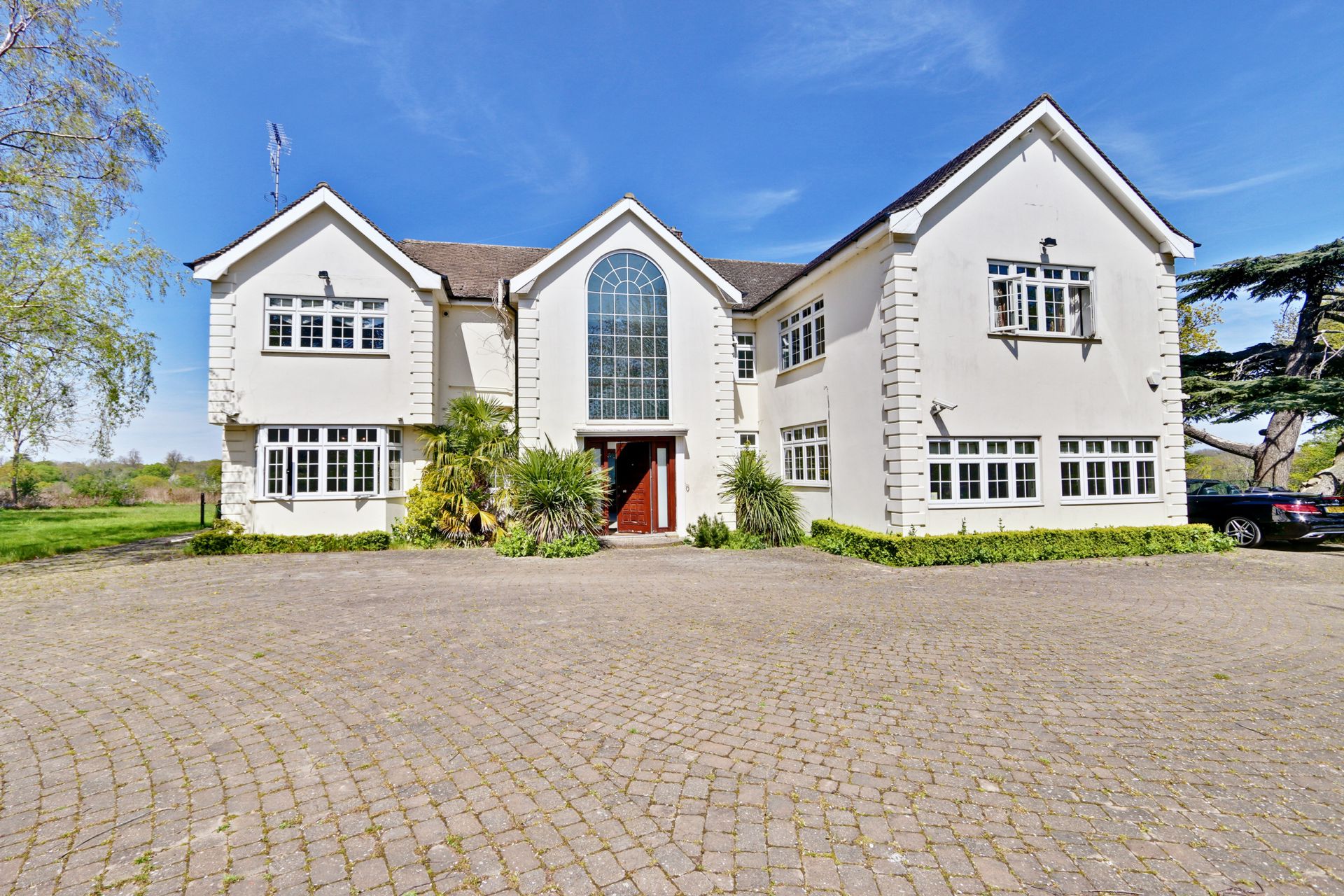
5 Bedrooms, 5 Receptions, 4 Bathrooms, Detached
Jason Oliver Properties are delighted to offer this breathtaking 5 bedroom detached house with classical proportions, combining contemporary design with exceptionally light and spacious interiors. The property offers grand hall with galleried landing, stunning principal reception, family/games room, contemporary kitchen/breakfast with granite worktops and quality appliances, conservatory, 5 double bedrooms with rural views, family bathroom, en-suite to master bedroom and further 2 en-suites, gated entrance and extensive parking. This property stands in around 21 acres of gardens and grounds, incorporating and enjoys commanding views of Whitewebbs Park and surrounding countryside.
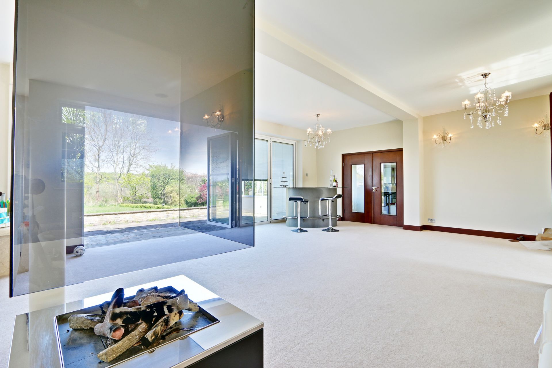
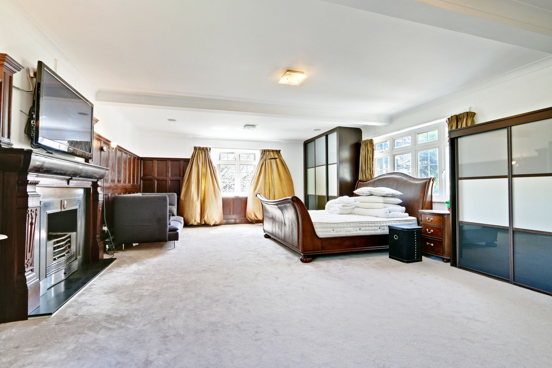
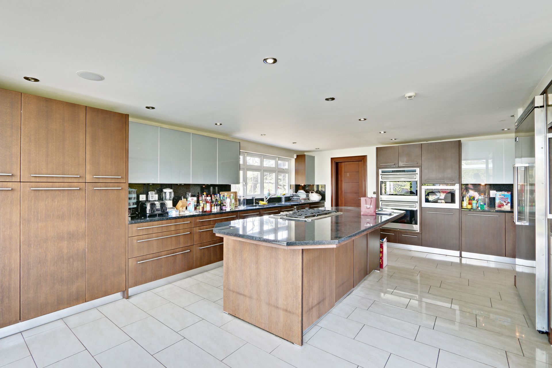
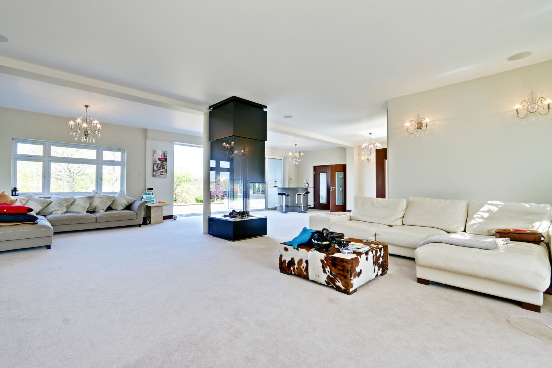
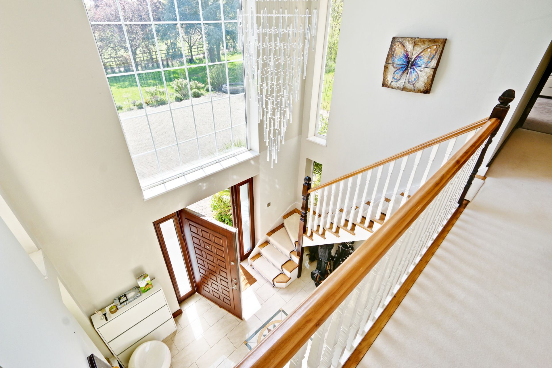
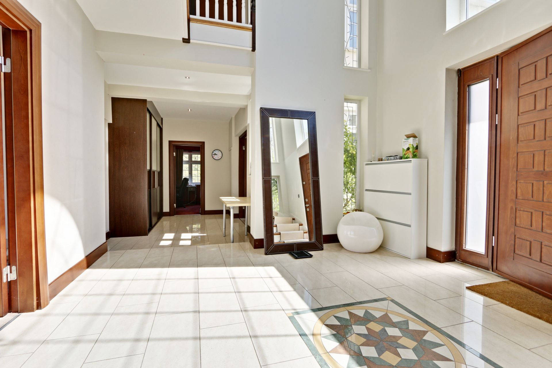
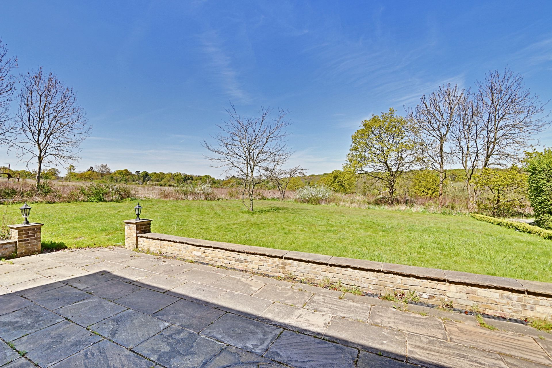
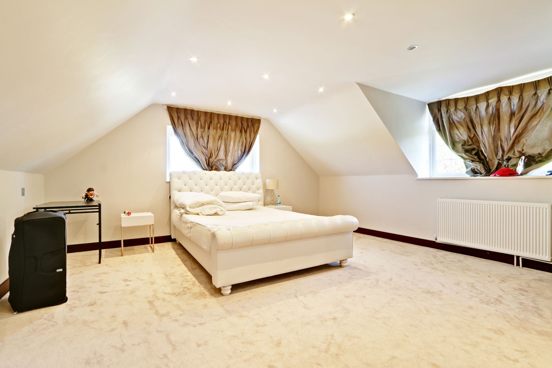
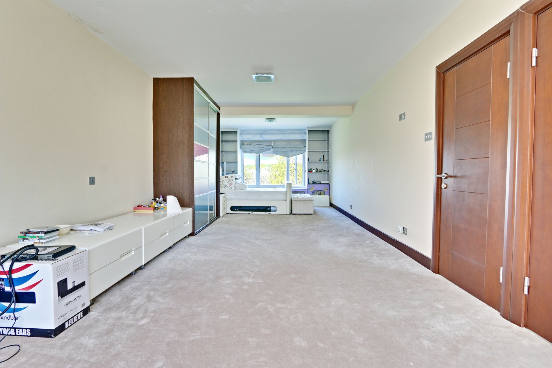
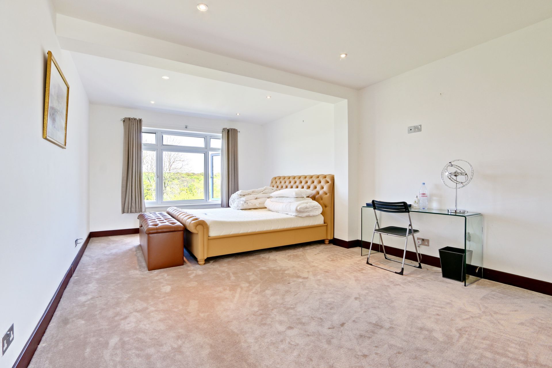
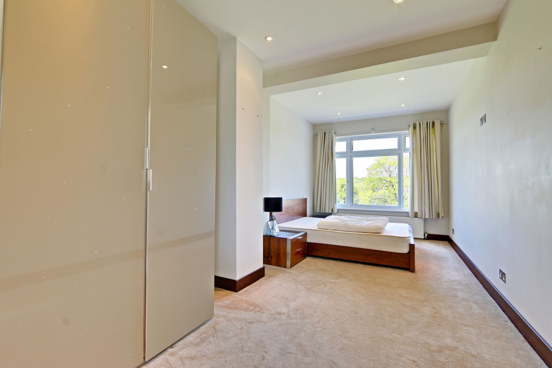
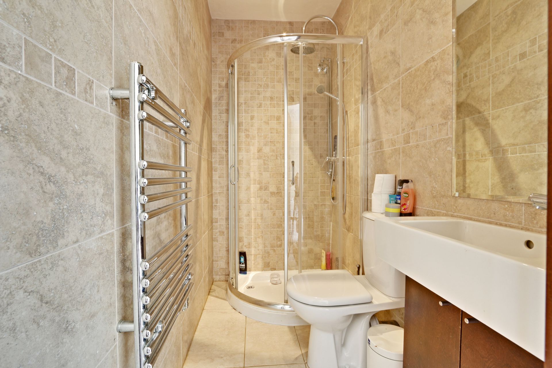
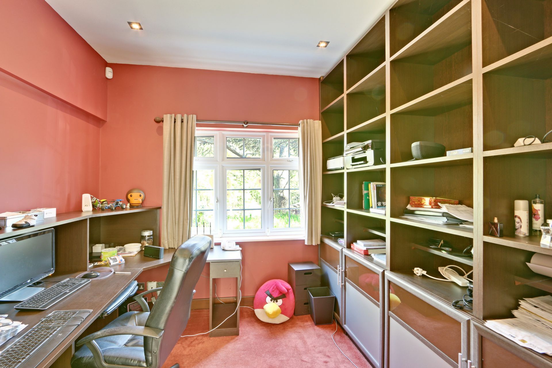
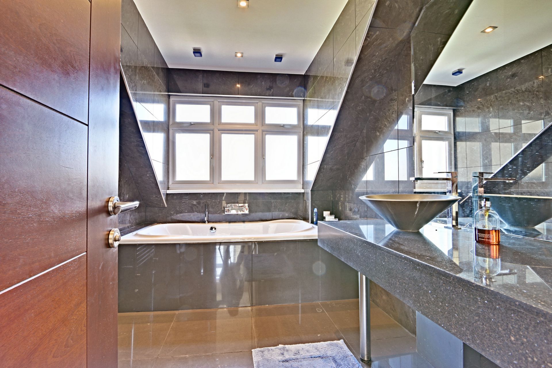
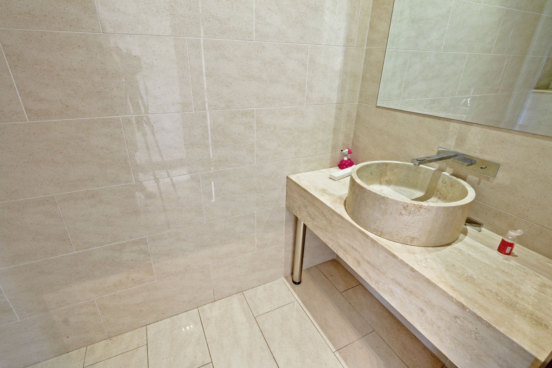
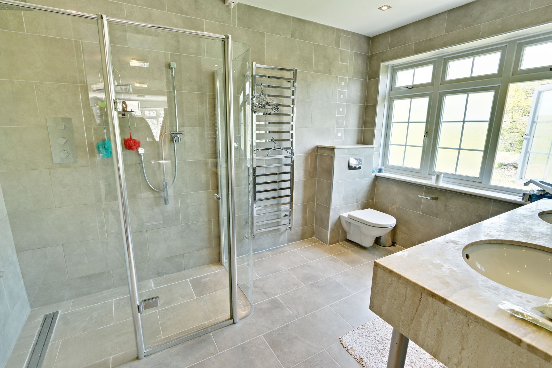
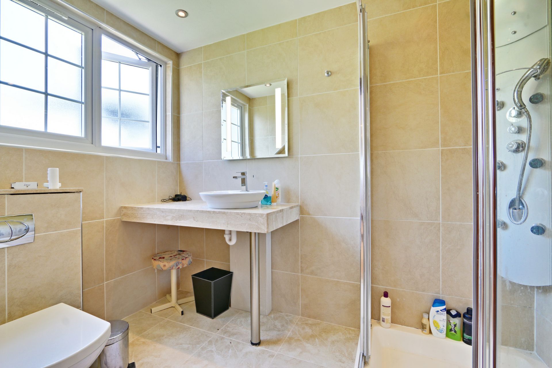
| GRAND HALLWAY | 13'9" x 12'6" (4.19m x 3.81m) A cathedral style window brings light into this exceptional entrance hall with galleried landing. | |||
| LOUNGE / DINER | 33'8" x 32'0" (10.26m x 9.75m) A brilliant triple aspect room with grand entertaining area. This room features a raised central gas log effect fire with smoked glass chimney and folding doors opening on to a fantastic patio area. | |||
| CLOAKROOM / WC | A modern two piece suite which incorporates a low level flush wc, a circular stone wash basin with mixer tap on a matching wash stand, complimented by stone effect ceramic tiling. | |||
| STUDY | 9'5" x 9'3" (2.87m x 2.82m) A useful space with fitted furniture comprising of bookcases, storage cupboards and a desk unit. | |||
| FAMILY / GAMES ROOM | 18'3" x 18'0" (5.56m x 5.49m) A spacious multi purpose room boasting dual aspect, a drop down projection screen and five speaker surround sound system. | |||
| KITCHEN / BREAKFAST ROOM | 21'7" x 16'2" (6.58m x 4.93m) A contemporary, stylish kitchen featuring a quality range of fitted appliances, granite worktops and an extensive range of furniture. This double aspect space is complimented by ceramic tiled floors which extend in to the conservatory. | |||
| CONSERVATORY | 15'7" x 9'6" (4.75m x 2.90m) A gable end design with views over the extensive rear gardens. | |||
| LAUNDRY ROOM | 14'0" x 8'4" (4.27m x 2.54m) This room boasts granite worktops and base cupboards, a ceramic sink, ceramic tiled floor and ample space for free standing appliances. | |||
| FIRST FLOOR LANDING | Galleried hallway and landing with feature chandelier. | |||
| MASTER BEDROOM | 28'5" x 17'7" (8.66m x 5.36m) A truly stunning master bedroom, combining modern elements with traditional features. A period chimney and fireplace with coal effect gas fire feature in this room with a range of contemporary style wardrobes, along with a conceled entrance to the en-suite bathroom. | |||
| EN-SUITE BATHROOM | A luxurious four piece suite with twin vanity basins, wc and large shower, along with chrome fittings and ceramic tiles to walls and flooring. | |||
| GARDENS / EXTERIOR | Brayside Farm is situated to the North of Clay Hill and boasts a gated entrance.
A Livery and Riding school operates to the West, with an extensive block paved forecourt and driveway to the
north, giving access to outbuildings including stables, stores and parking for numerous vehicles.
The property resides in approximately 21 acres of land and offers huge potential to equestrian enthusiasts as it incorporates paddocks, woodlands and gardens. There is also immediate access onto the Whitewebbs bridle path. | |||
| BEDROOM 2 | 32'0" x 11'8" (9.75m x 3.56m) Spacious bedroom with both North and South aspect with fantastic views over Whitewebbs Park. | |||
| EN-SUITE SHOWER ROOM | Three piece suite with wc, wash basin, enclosed shower and heated towel rail. | |||
| BEDROOM 3 | 16'0" x 15'4" (4.88m x 4.67m) Double aspect tastefully decorated bedroom with views towards Whitewebbs Park. | |||
| EN-SUITE SHOWER ROOM | A three piece suite in this en-suite comprises a shower, wash basin and wc, along with a heated towel rail. | |||
| BEDROOM 4 | 19'0" x 12'7" (5.79m x 3.84m) A fine room which enjoys fine views over the gardens. | |||
| BEDROOM 5 | 19'0" x 8'8" (5.79m x 2.64m) This further bedroom enjoys views towards Whitewebbs Park. | |||
| FAMILY BATHROOM | 10'5" x 7'5" (3.18m x 2.26m) Stunning bathroom with stylish three piece suite, incorporating wc, wash basin and a double ended bath which boasts a wall mounted waterfall mixer. This room also boasts a heated towel rail and high gloss ceramic tiles. |
Branch Address
25 Heddon Court Parade<br>Cockfosters<br>Barnet<br>Hertfordshire<br>EN4 0DB
25 Heddon Court Parade<br>Cockfosters<br>Barnet<br>Hertfordshire<br>EN4 0DB
Reference: JASOL_001259
IMPORTANT NOTICE FROM JASON OLIVER PROPERTIES
Descriptions of the property are subjective and are used in good faith as an opinion and NOT as a statement of fact. Please make further specific enquires to ensure that our descriptions are likely to match any expectations you may have of the property. We have not tested any services, systems or appliances at this property. We strongly recommend that all the information we provide be verified by you on inspection, and by your Surveyor and Conveyancer.
