 Tel: 020 8449 2122
Tel: 020 8449 2122
Betjeman Court, Cockfosters Road, Cockfosters, Barnet, EN4
Sold STC - Leasehold - £230,000
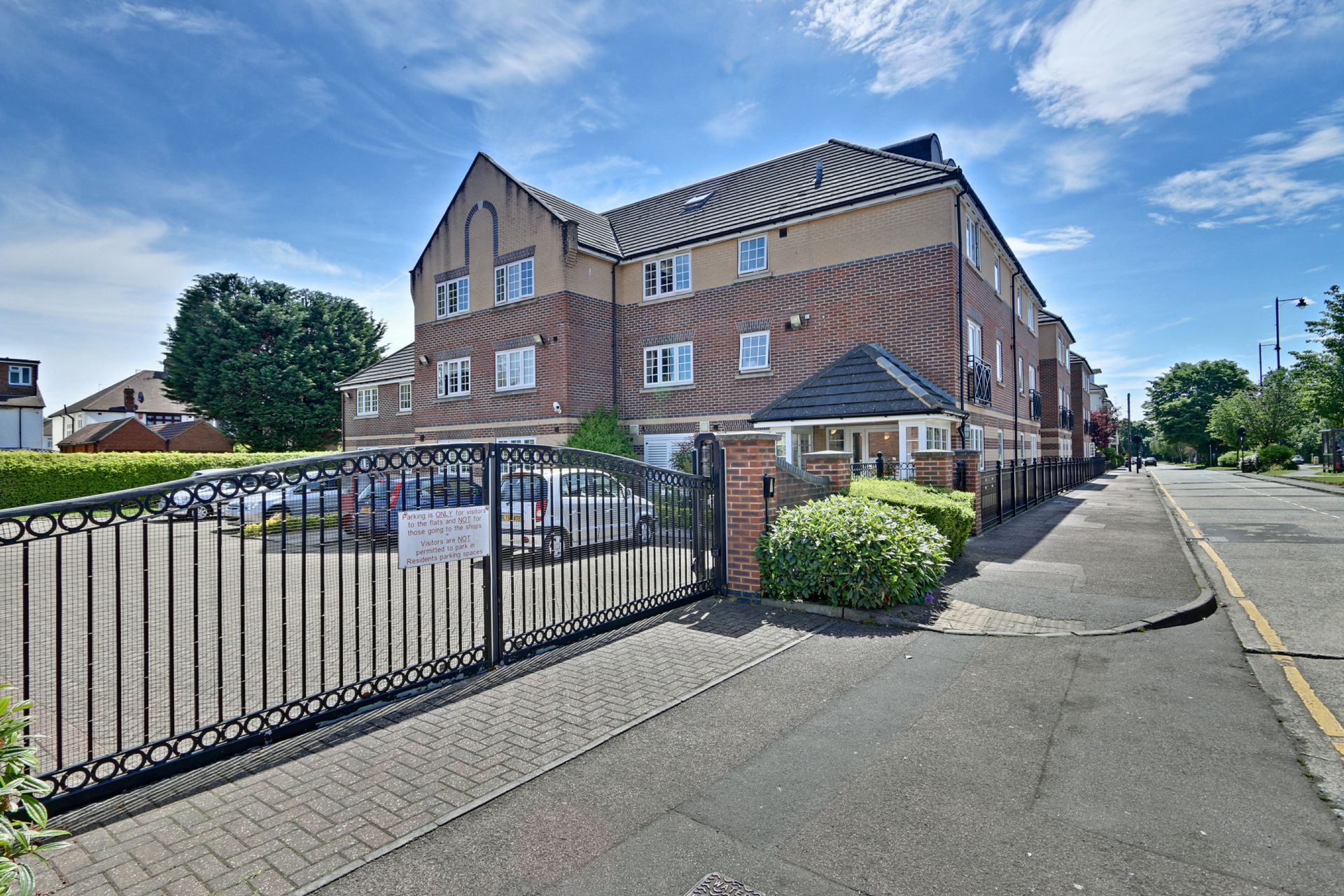
1 Bedroom, 1 Reception, 1 Bathroom, Flat, Leasehold
A larger style 'ex show flat' ground floor warden assisted one bedroom gated retirement apartment situated walking distance to Cockfosters local shops, restaurants, transport links and Cockfosters Underground Station (Piccadilly Line). This property offers reception room, fitted kitchen with granite work surfaces, bathroom and double glazing. The residents enjoy a welcoming communal lounge with conservatory, communal gardens, laundry room and visitor’s suite. The property benefits from a lift to all floors, gated parking as well as allocated parking for one car when available.
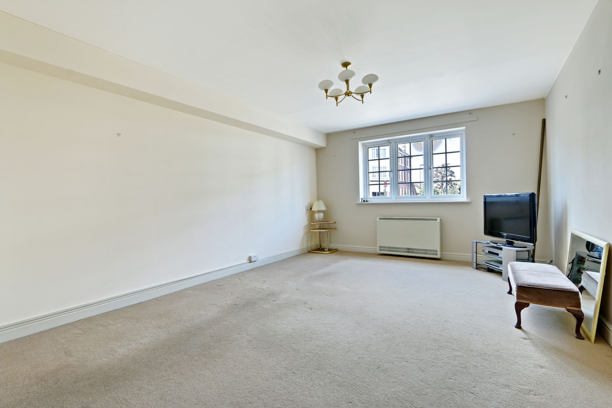
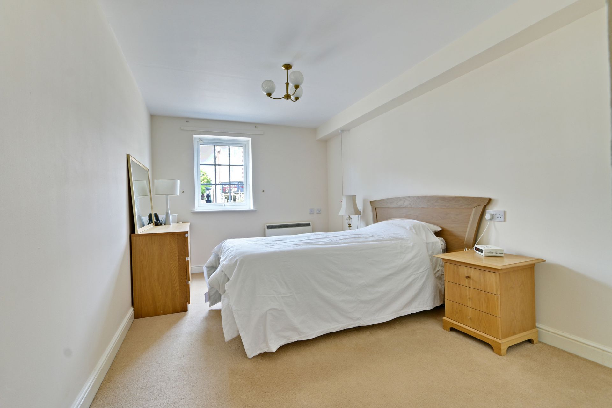
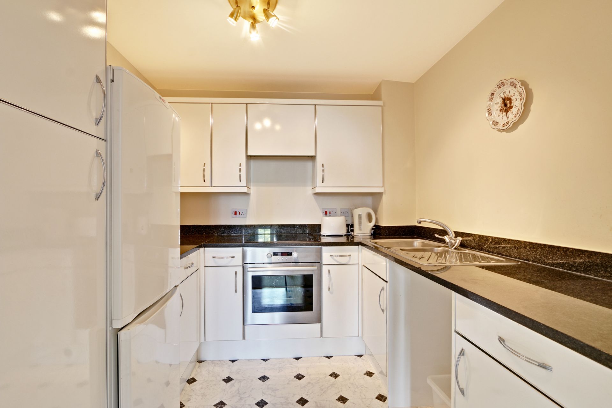
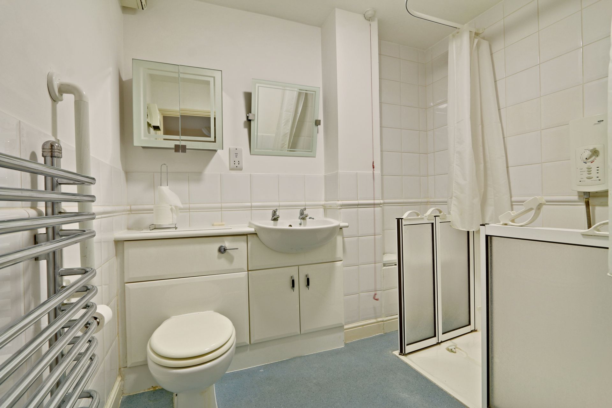
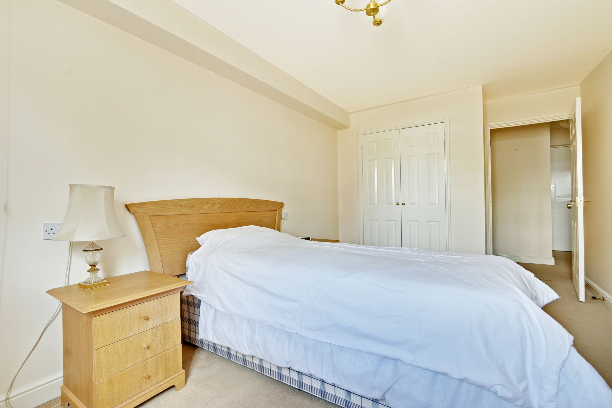
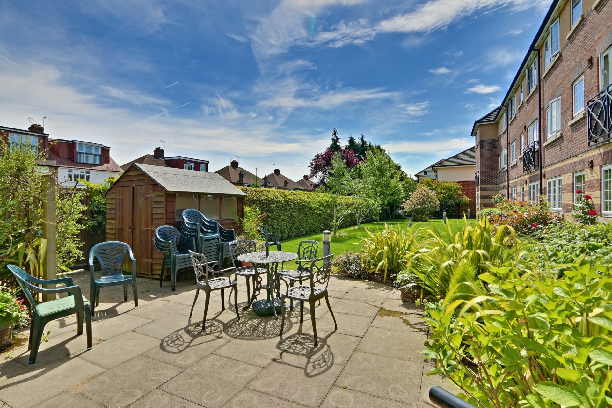
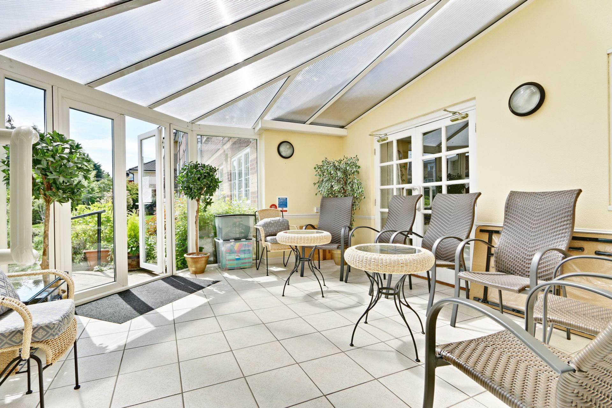
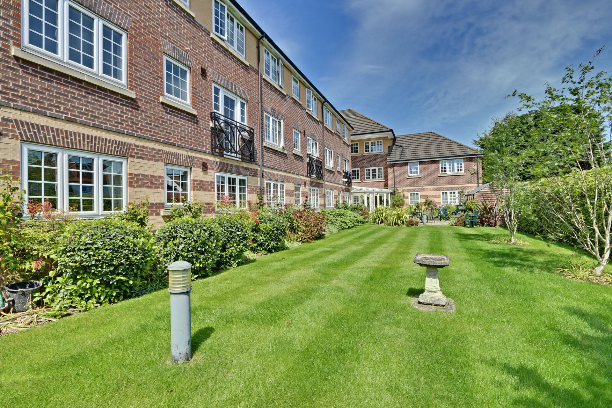
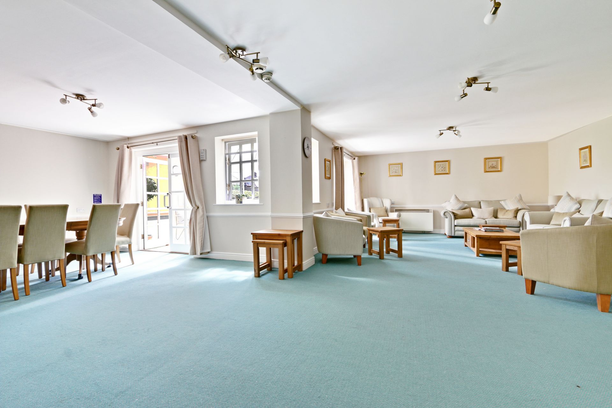
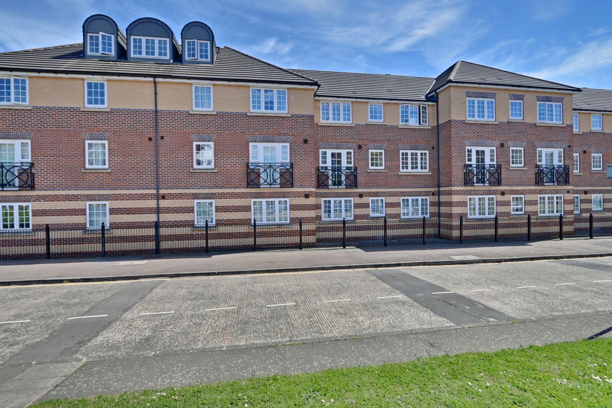
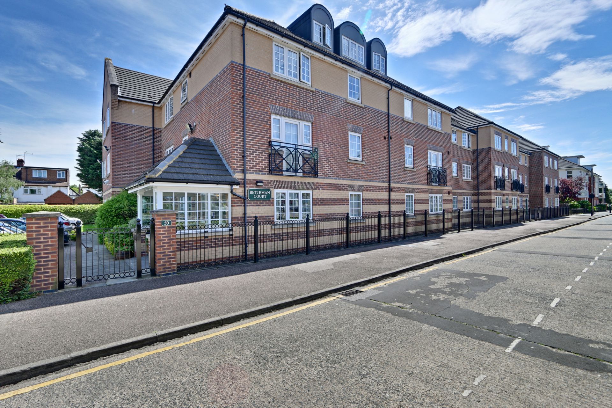
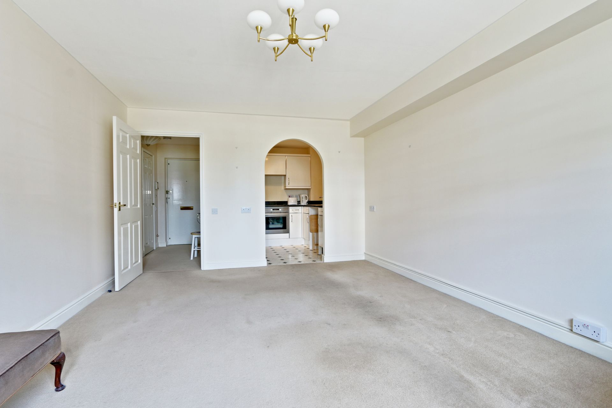
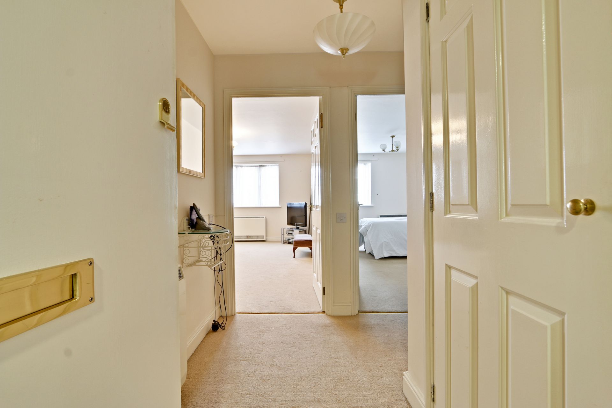
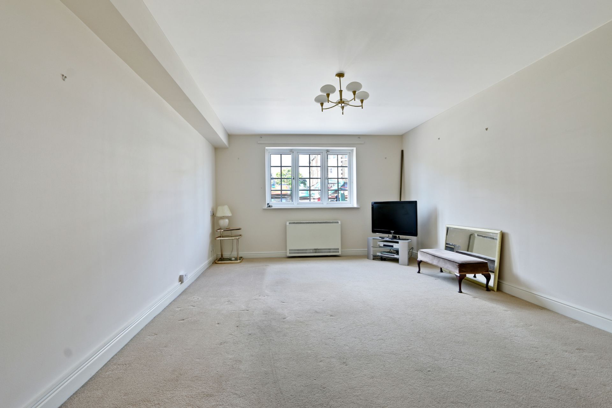
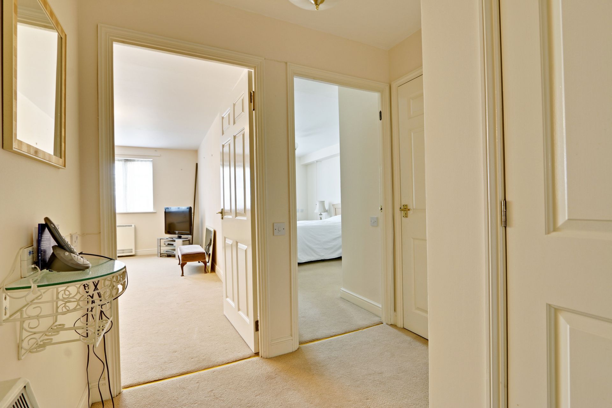
| COMMUNAL ENTRANCE | Approached via security communal door with immediate access to warden office, communal lounge & garden, lift and stairs to all floors.
| |||
| HALLWAY | 7'9" x 7'1" (2.36m x 2.16m) Economy 7 heater, airing cupboard with storage heater, smoke alarm, BT socket and broadband socket. | |||
| LOUNGE | 16'5" x 11'9" (5.00m x 3.58m) Double glazed window to front aspect, Economy 7 heater, carpeted floor. | |||
| KITCHEN | 7'9" x 7'9" (2.36m x 2.36m) Double glazed window to front aspect. Range of wall and base units with granite worktop and splash back, electric oven and hob with extractor above, stainless steel sink with mixer tap, spot lights to ceiling, vinyl floor, integrated floor heater. | |||
| BEDROOM | 14'3" x 9'3" (4.34m x 2.82m) Double glazed window to front aspect, Economy 7 heater, built indouble wardrobe, carpeted floor. | |||
| BATHROOM | 7'8" x 5'9" (2.34m x 1.75m) Electric shower cubical with tiled walls, wash hand basin with vanity unit, low flush wc, heated towel rail, vinyl floor. | |||
| COMMUNAL LOUNGE | Range of sofas and chairs, dining table with chairs, separate kitchenette.
| |||
| COMMUNAL CONSERVATORY | Range of conservatory furniture. | |||
| COMMUNALL GARDEN | Beautifully maintained garden, patio area with table and chairs, raimainder mainly laid to lawn surrounded by mature shrub and palnt boarders.
| |||
| GUEST SUITE | Room with 2 signle beds and en-suite shower room. | |||
| LAUNDRY ROOM | | |||
| GATED PARKING | | |||
| LIFTS TO ALL FLOORS | | |||
| SERVICE CHARGES | Approx. £2,800 per annum includes water rates & buildings insurance. | |||
| GROUND RENT | Approx. £160 per annum | |||
| LEASE | Approx. 83 years remaining. |
Branch Address
25 Heddon Court Parade<br>Cockfosters<br>Barnet<br>Hertfordshire<br>EN4 0DB
25 Heddon Court Parade<br>Cockfosters<br>Barnet<br>Hertfordshire<br>EN4 0DB
Reference: JASOL_001397
IMPORTANT NOTICE FROM JASON OLIVER PROPERTIES
Descriptions of the property are subjective and are used in good faith as an opinion and NOT as a statement of fact. Please make further specific enquires to ensure that our descriptions are likely to match any expectations you may have of the property. We have not tested any services, systems or appliances at this property. We strongly recommend that all the information we provide be verified by you on inspection, and by your Surveyor and Conveyancer.