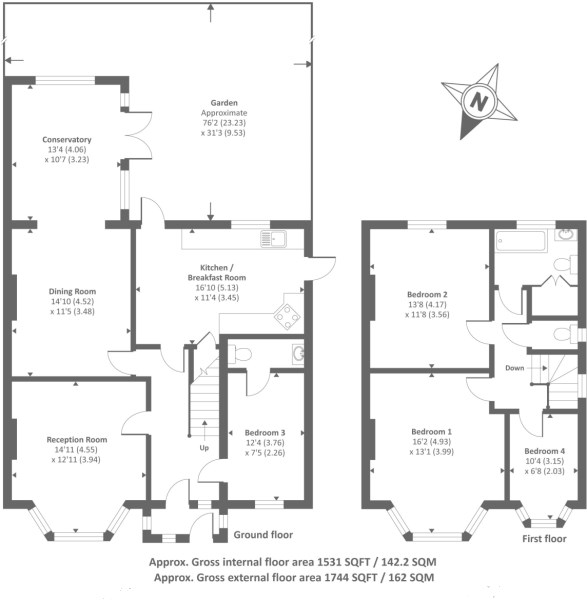 Tel: 020 8449 2122
Tel: 020 8449 2122
Cat Hill, Cockfosters, Barnet, EN4
Sold STC - Freehold - Guide Price £659,995
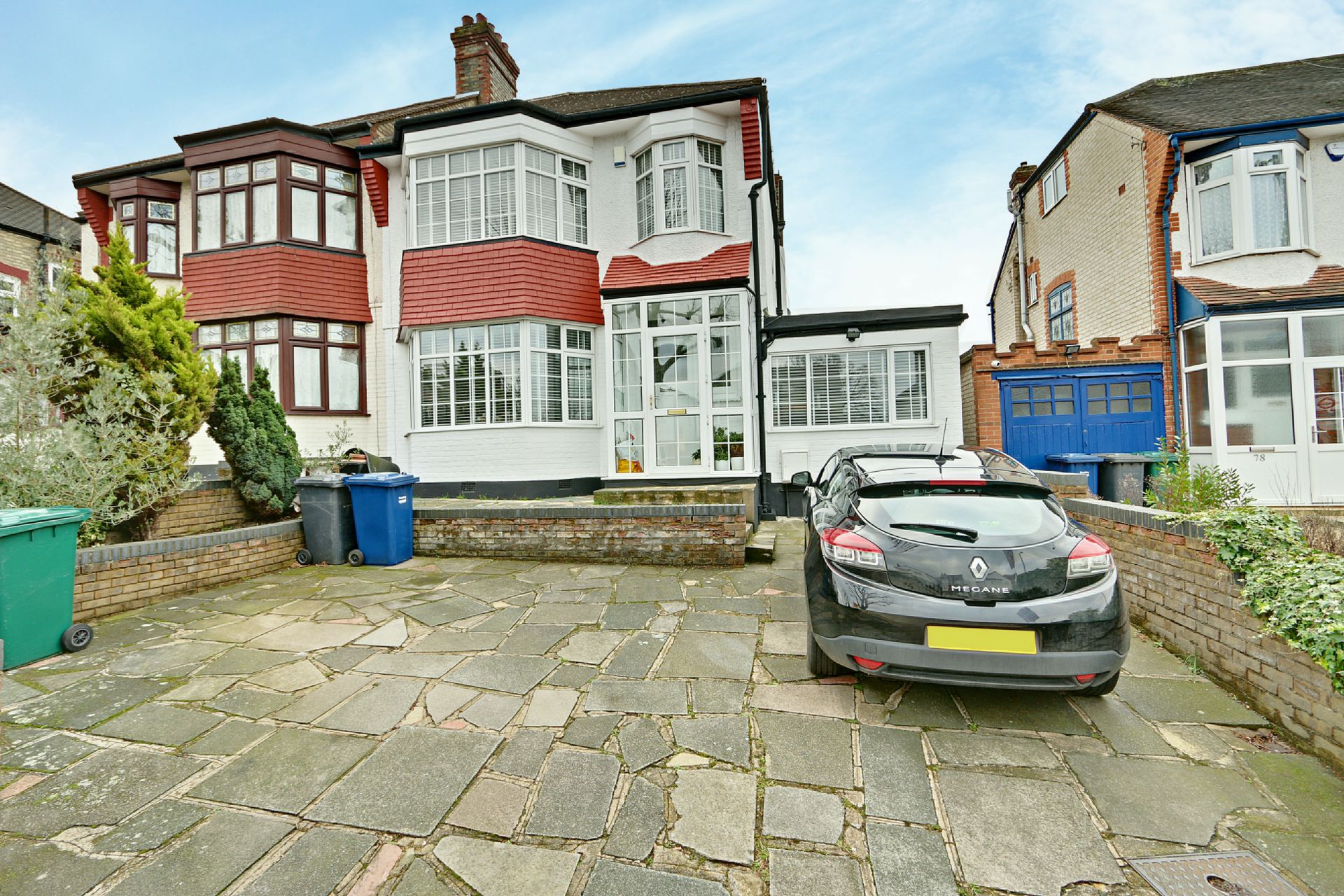
4 Bedrooms, 2 Receptions, 1 Bathroom, Semi Detached, Freehold
Jason Oliver Properties presents this 1930s four bedroom semi-detached house situated within walking distance to local amenities presented by Cockfosters and East Barnet Village, Cockfosters Tube Station (Piccadilly Line) and Trent Park. The property benefits from hallway, two reception rooms, conservatory, kitchen/breakfast room, downstairs w.c., two bathrooms (one en-suite), separate toilet, south facing rear garden, drive providing off street parking, double glazing throughout. The property is also within a catchment of Trent Primary School and Southgate Secondary School. Viewing highly recommended.
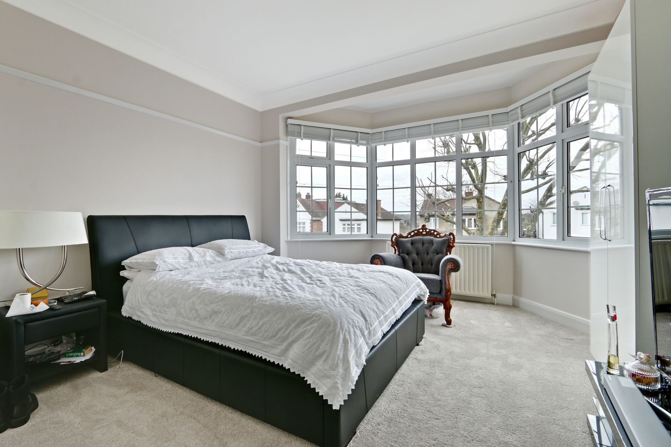
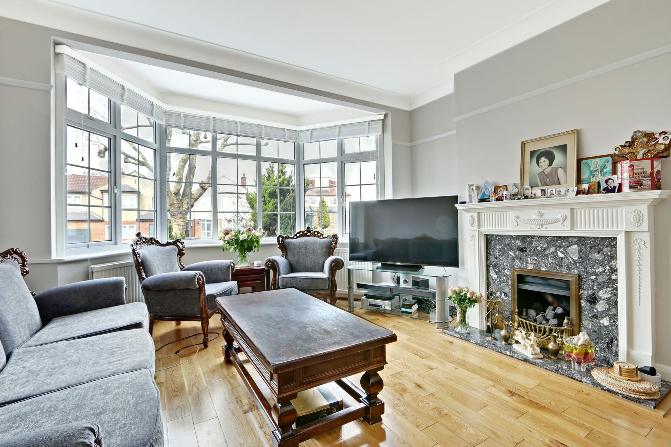
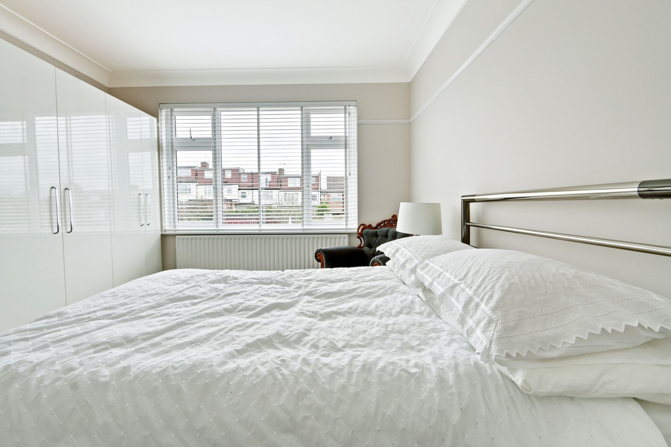
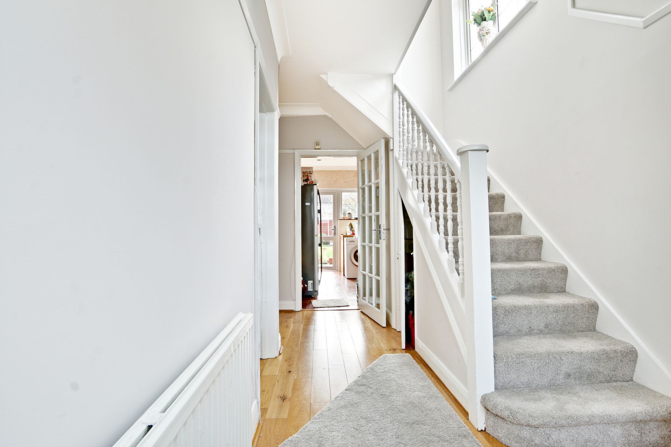
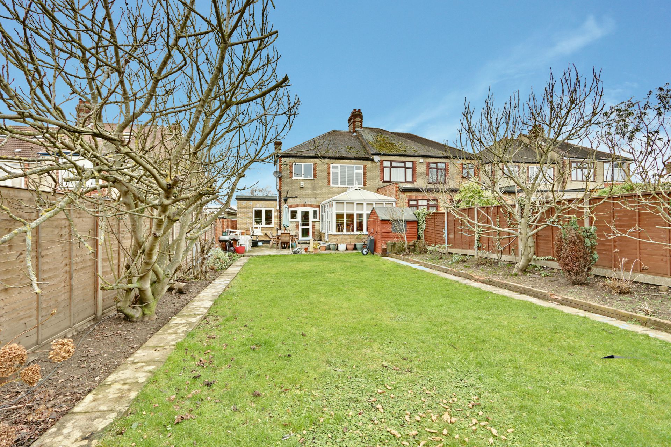
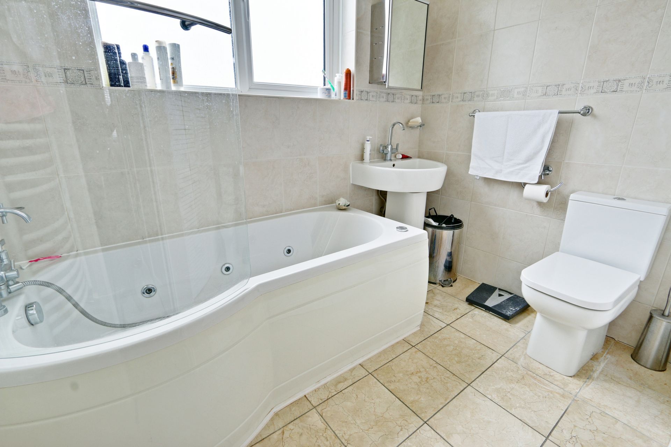
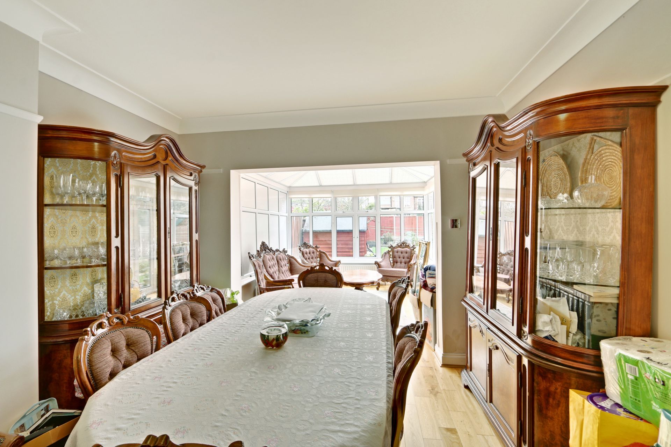
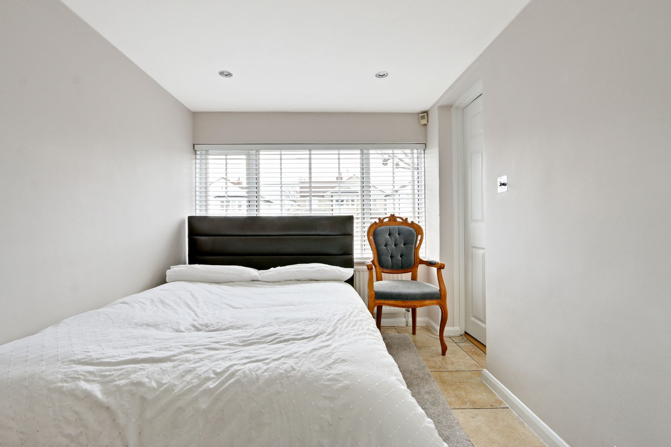
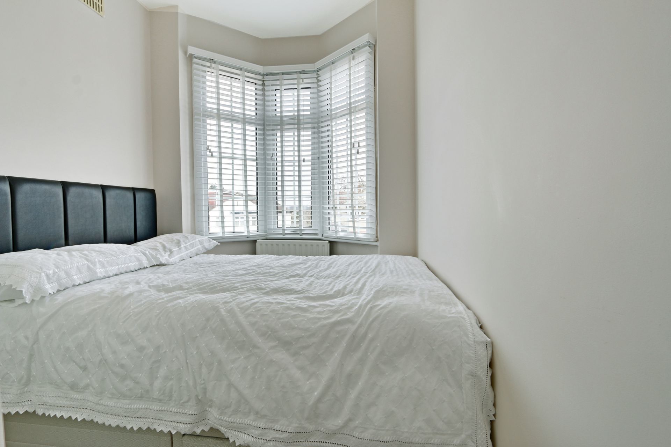
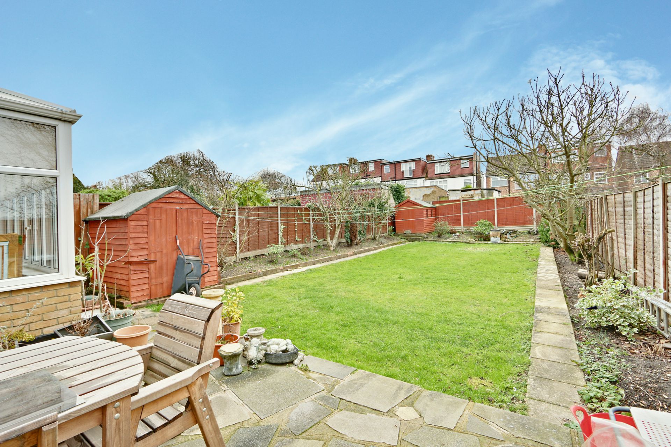
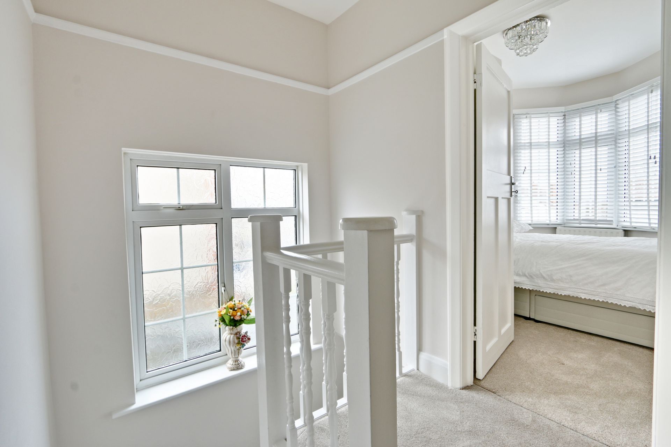
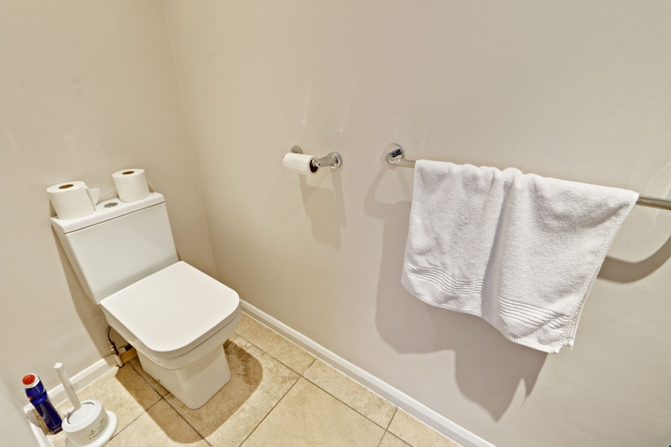
| APPROACH | Approached via paved drive providing off street parking surrounded by low brick wall stepping up to front door. | |||
| PORCH | | |||
| HALLWAY | Wooden flooring, radiator, coving to ceiling. | |||
| RECEPTION ONE | 14'11" x 12'11" (4.55m x 3.94m) Double glazed bay window to front, gas fireplace, wooden flooring, two radiators, coving to ceiling. | |||
| RECEPTION TWO | 14'10" x 11'5" (4.52m x 3.48m) Wooden flooring, radiator, coving to ceiling. | |||
| CONSERVATORY | 13'4" x 10'7" (4.06m x 3.23m) Double glazed windows and doors to rear garden. Glass roof with blinds. | |||
| KITCHEN / BREAKFAST | 16'10" x 11'4" (5.13m x 3.45m) Range of wall and base units, stainless steel sink with mixer tap, gas hob with extractor above, integrated oven, plumbing for dishwasher & washing machine, fridge/freezer, double glazed windows and doors to rear, tiled floor, partly tiled walls, radiator, spotlights & coving to ceiling. | |||
| BERDOOM FOUR | 10'4" x 6'8" (3.15m x 2.03m) Double glazed window to front, radiator, tiled floor, spotlights to ceiling. | |||
| EN-SUITE W.C. | Comprising hand wash basin with mixer tap, low flush w.c., tiled floor, partly tiled walls, spotlights to ceiling. | |||
| STAIRS & FIRST FLOOR LANDING | Double glazed obscure window to side, carpeted stairs and landing, loft access. | |||
| BEDROOM ONE | 16'2" x 13'1" (4.93m x 3.99m) Double glazed bay window to front, radiator, carpeted floor, coving to ceiling. | |||
| BEROOM TWO | 13'8" x 11'8" (4.17m x 3.56m) Double glazed window to rear, radiator, carpeted floor, coving to ceiling. | |||
| BEDROOM THREE | 12'4" x 7'5" (3.76m x 2.26m) Double glazed window to front, radiator, carpeted floor, coving to ceiling. | |||
| FAMILIY BATHROOM | Suite comprising panelled Jacuzzi bath with mixer tap and showerer attachment, hand wash basin with mixer tap, low flush w.c., tiled floor and walls, heated radiator, spotlights to ceiling, double glazed obscure window to rear. | |||
| SEPARATE TOILET | Double glazed window to side, low flush w.c., tiled floor, partly tiled walls. | |||
| REAR GARDEN | 76'2" x 31'3" (23.22m x 9.53m) Paved patio area leading to lawn surrounded by paved path and plant, shrub and tree boarder, two wooden sheds. |
Branch Address
25 Heddon Court Parade<br>Cockfosters<br>Barnet<br>Hertfordshire<br>EN4 0DB
25 Heddon Court Parade<br>Cockfosters<br>Barnet<br>Hertfordshire<br>EN4 0DB
Reference: JASOL_001472
IMPORTANT NOTICE FROM JASON OLIVER PROPERTIES
Descriptions of the property are subjective and are used in good faith as an opinion and NOT as a statement of fact. Please make further specific enquires to ensure that our descriptions are likely to match any expectations you may have of the property. We have not tested any services, systems or appliances at this property. We strongly recommend that all the information we provide be verified by you on inspection, and by your Surveyor and Conveyancer.
