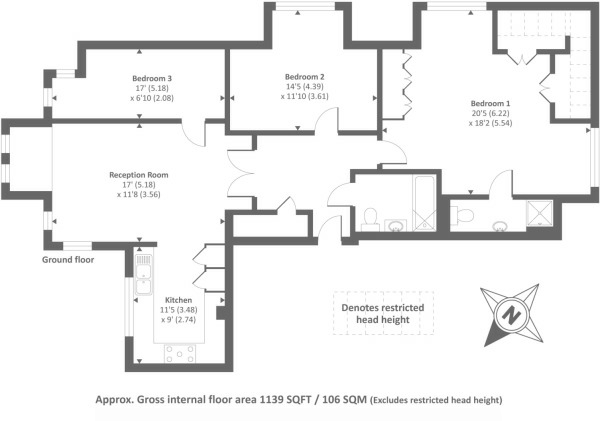 Tel: 020 8449 2122
Tel: 020 8449 2122
Buckley Court, Cockfosters Road, Hadley Wood, Barnet, EN4
For Sale - Share of Freehold - £825,000
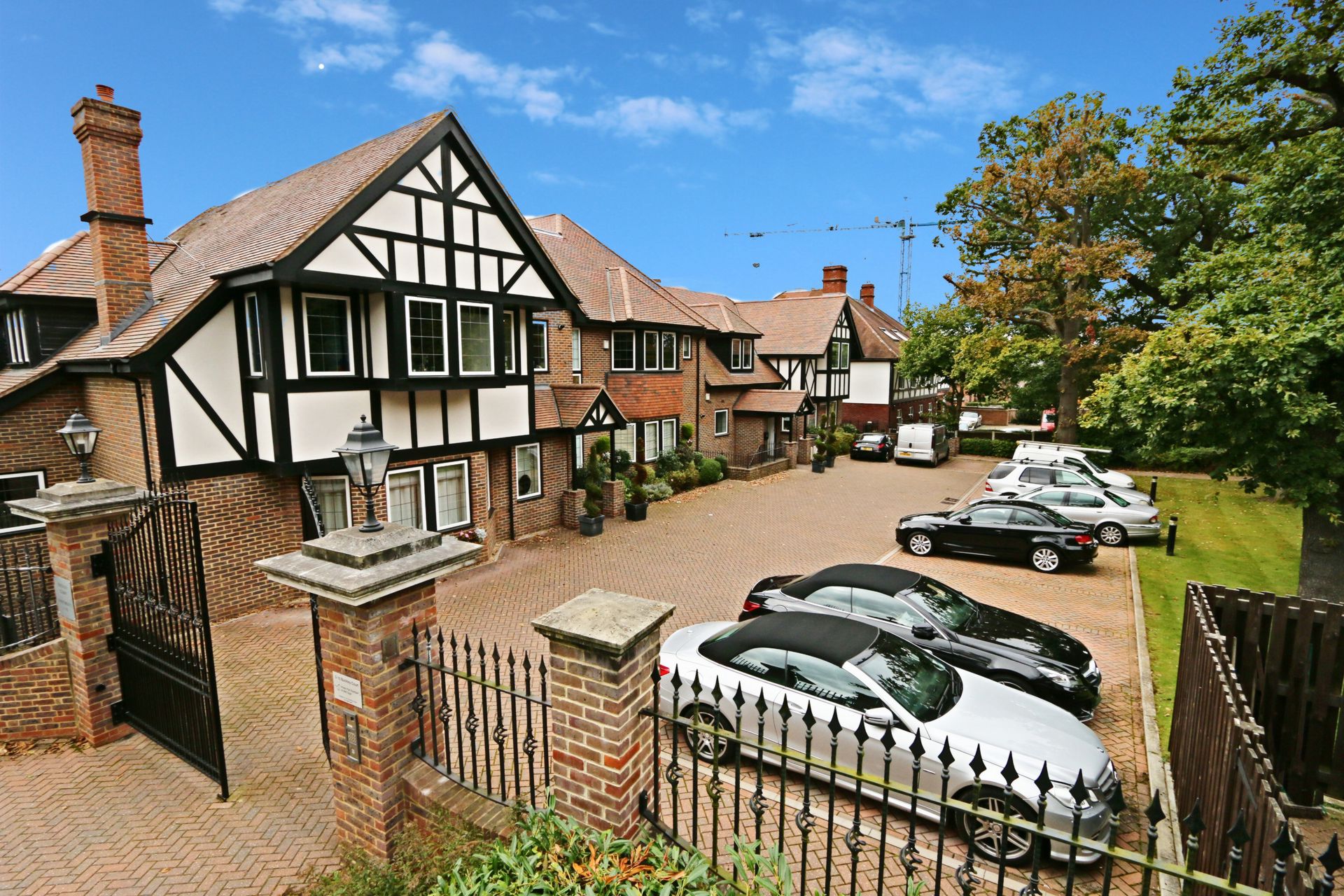
3 Bedrooms, 1 Reception, 2 Bathrooms, Apartment, Share of Freehold
Jason Oliver Properties presents this three bedroom luxurious apartment located on the first floor of this gated residence situated in Cockfosters/Hadley Wood the property is within easy reach of Cockfosters Underground Station (Piccadilly Line), Trent Park, a short drive away from the M25 and a wide range of local amenities including; bars/restaurants and multiple shops. The property also benefits from three large double bedrooms, two bathrooms (en-suite to master), spacious lounge with beautiful views, modern fully fitted kitchen, under floor heating throughout. The development has well maintained communal gardens, video entry-phone system, allocated parking and lift within the building to service all floors. Share of freehold. Viewing highly recommended.
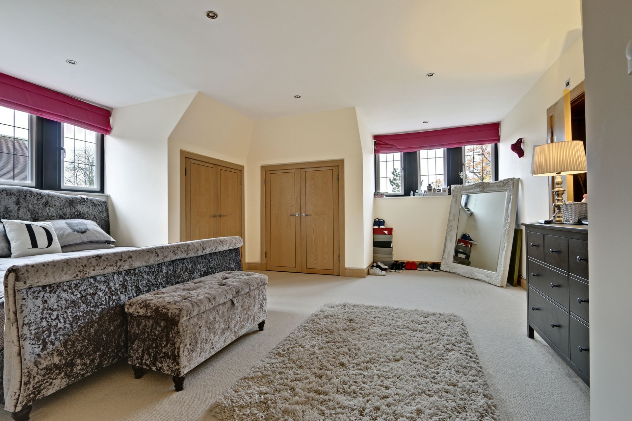
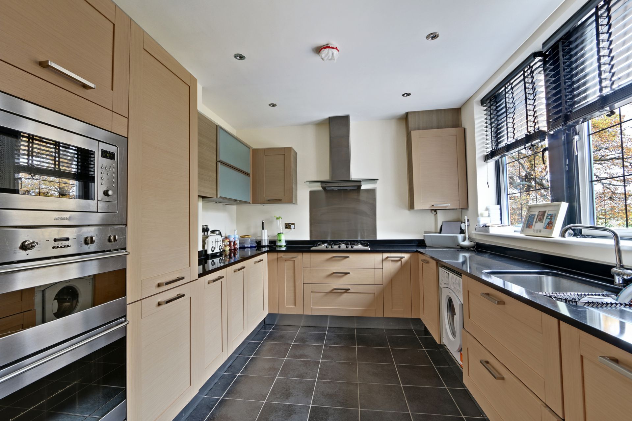
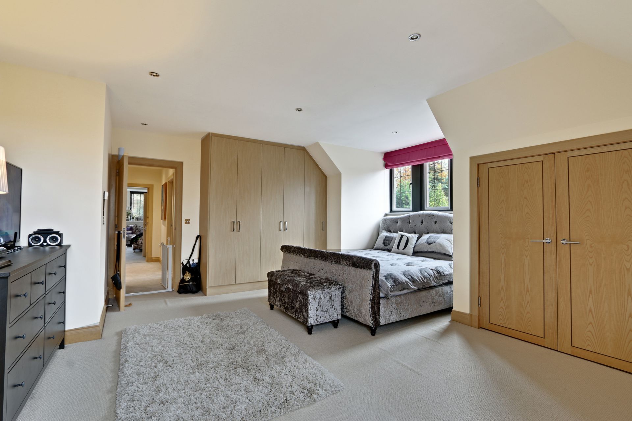
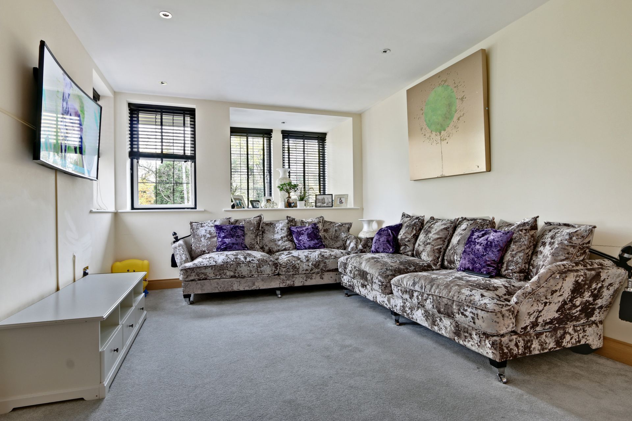
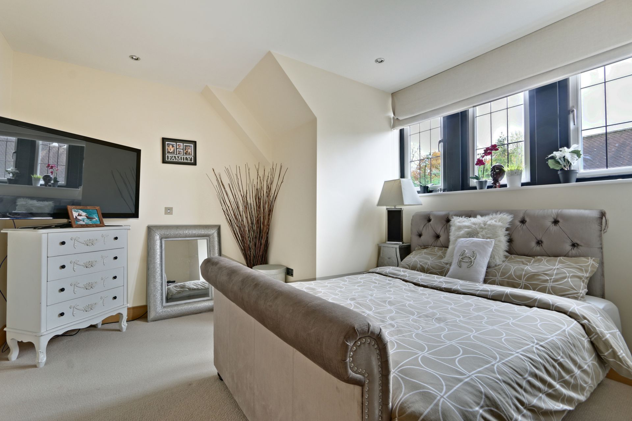
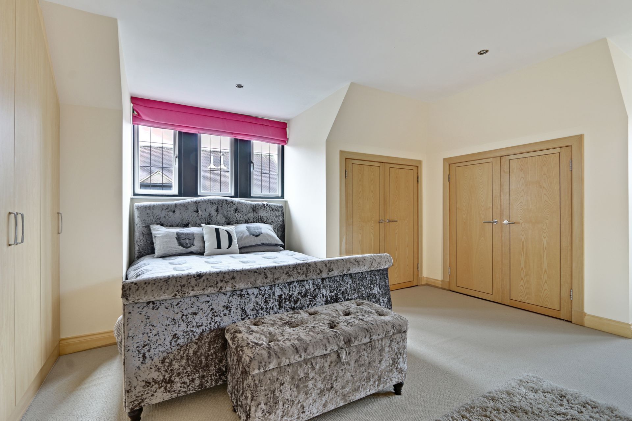
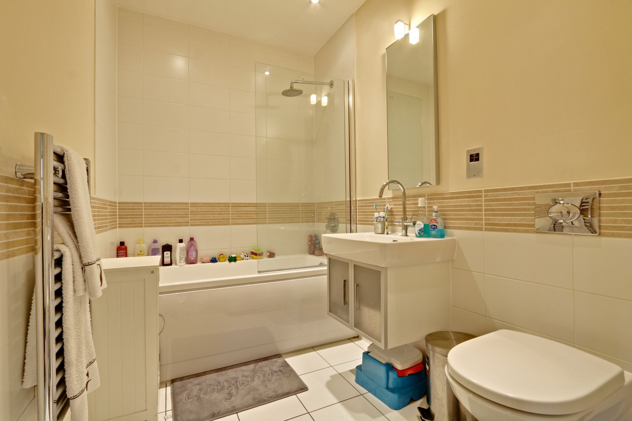
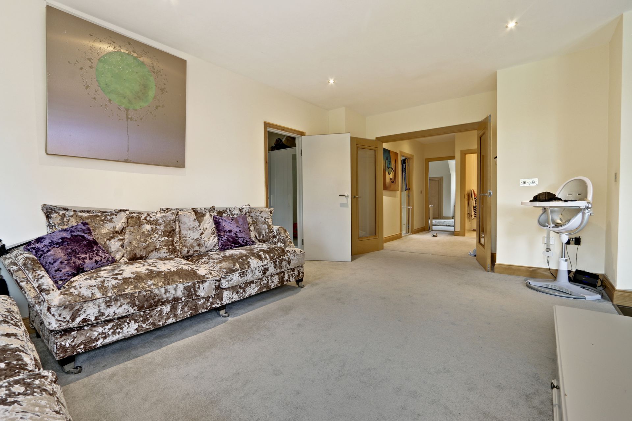
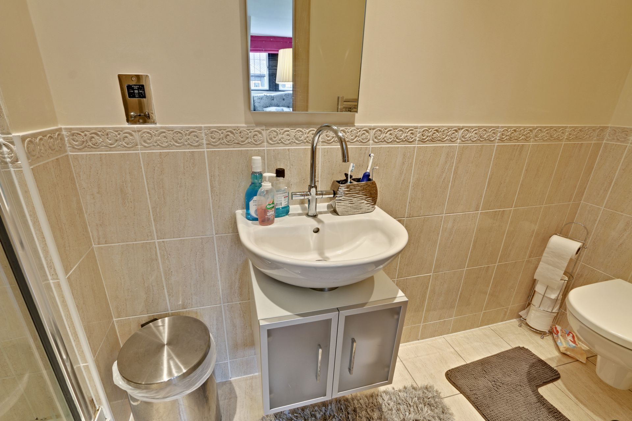
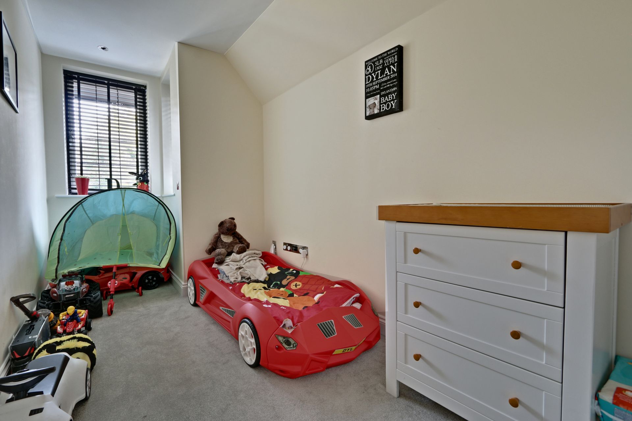
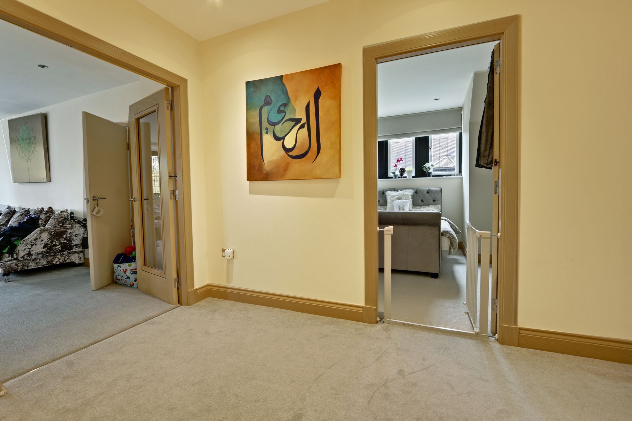
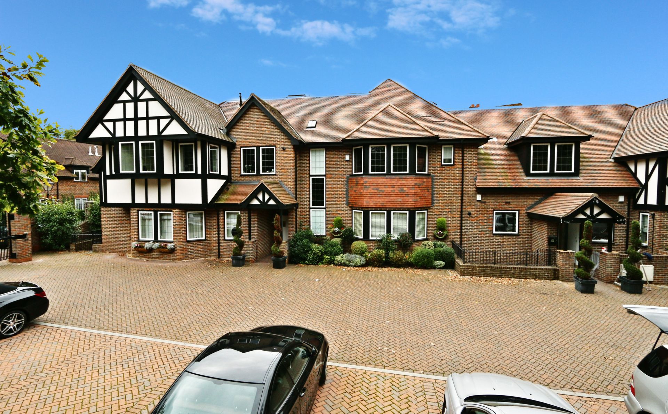
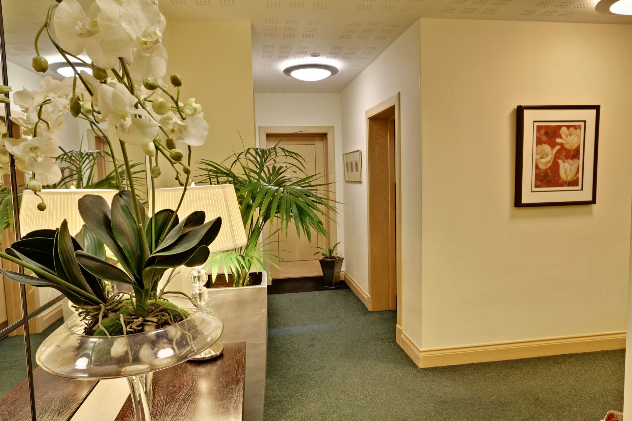
| APPROACH | Approached via electric gates, residents allocated parking surrounded by mature communal garden. Communal entrance with lifts to all floors. | |||
| HALLWAY | Carpeted floor, spotlights to ceiling, underfloor heating. | |||
| RECEPTION ROOM | 17'0" x 11'8" (5.18m x 3.56m) Double glazed leaded windows to front, carpeted floor, spotlights to ceiling, under floor heating. | |||
| KITCHEN | 11'5" x 9'0" (3.48m x 2.74m) Range of wall and base units, granite work surfaces, sunken in stainless steel sink with mixer tap, stainless steel 5 ring hob with stainless steel extractor, integrated appliances: microwave, two ovens/grills, fridge/freezer, dishwasher, tiled floor with under floor heating, spotlights to ceiling, double glazed window to front. | |||
| MASTER BEDROOM | 20'5" x 18'2" (6.22m x 5.54m) Double glazed windows with dual aspect, range of fitted wardrobes, carpeted floor, spotlights to ceiling, underfloor heating. | |||
| EN-SUITE | Suite comprising of shower cubical with power shower attachments, low flush w/c with concealed cistern, hand wash basin with mixer tap over vanity unit, partly tiled walls and tiled floor with under floor heating, heated towel rail, spotlights to ceiling. | |||
| BEDROOM TWO | 14'5" x 11'10" (4.39m x 3.61m) Double glazed leaded windows to rear aspect, range of fitted wardrobes, carpeted floor, spotlights to ceiling. | |||
| BEDROOM THREE | 17'0" x 6'10" (5.18m x 2.08m) Double glazed leaded windows to front, carpeted floor, spotlights to ceiling, underfloor heating. | |||
| BATHROOM | Suite comprising of panelled bath with concealed controls, built in mixer tap, glass screen, low flush w/c with concealed cistern, hand wash basin with mixer tap over vanity unit, partly tiled walls and tiled floor with under floor heating, heated towel rail, spotlights to ceiling.
| |||
| COMMUNAL GARDENS | Well maintained communal garden mainly laid to lawn with mature shrubs and trees. | |||
| PARKING | Allocated secure and gated residential parking. |
25 Heddon Court Parade<br>Cockfosters<br>Barnet<br>Hertfordshire<br>EN4 0DB
