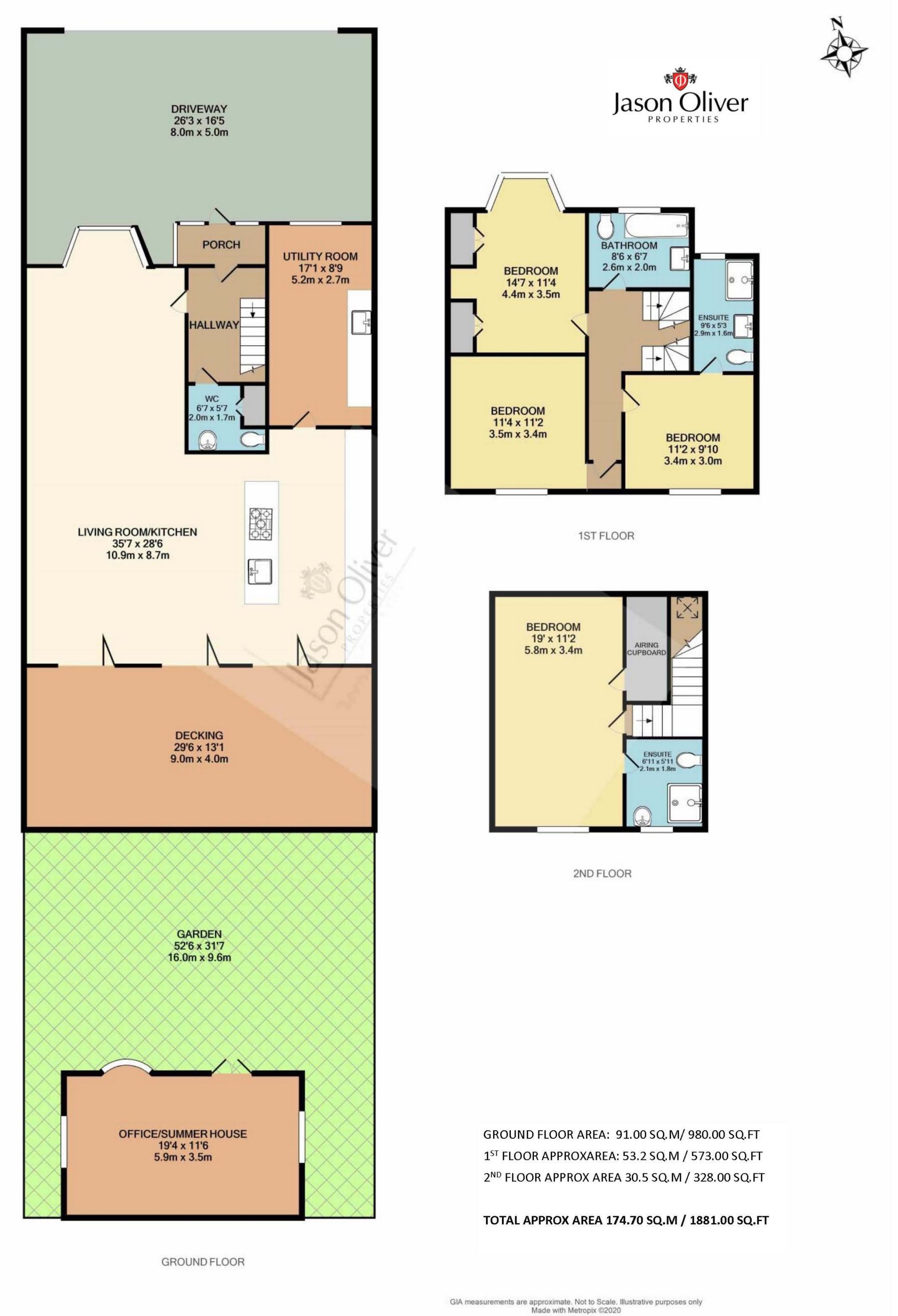 Tel: 020 8449 2122
Tel: 020 8449 2122
Mount Pleasant, Cockfosters, Barnet, EN4
Sold STC - Freehold - £895,000
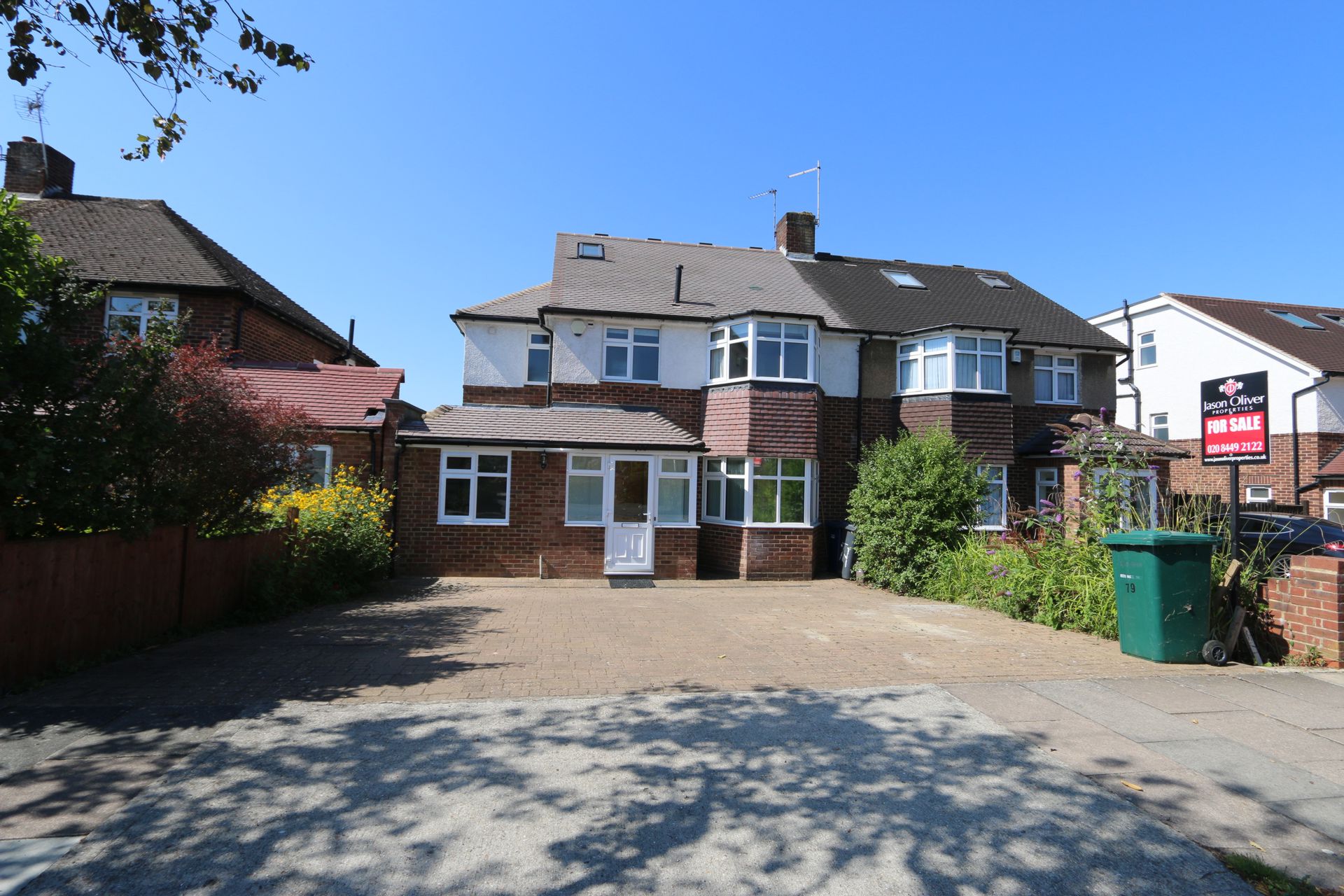
4 Bedrooms, 2 Receptions, 3 Bathrooms, Semi Detached, Freehold
Jason Oliver Properties presents this extended and renovated to a high standard four bedroom semi-detached house situated within walking distance to Cockfosters Underground Station (Piccadilly Line), Trent Country Park, local amenities, Trent CofE Primary and Southgate Secondary schools with a short drive to M25. The property welcomes you with a large block paved drive providing off street parking, porch and high security front door leading to a hallway and porcelaine tiled downstairs living area designed for modern day families. Boasting an open plan reception room with a gas fire place flowing through to a fully fitted designer kitchen with island/breakfast bar with stools, high quality appliances and bi folding doors spaning across the entire rear of the property and leading onto a newly laid decking, lawn and large summer house/gym/office at the rear of the garden, porcelain tiled floor in utility room, and downstairs w.c. First floor benefits from three bedrooms and two bathrooms both fitted with high quality sanitary ware, power showers and furniture. Third floor has been converted into another bedroom with under eves storage ideal for a teenage den. The property is offered CHAIN FREE.
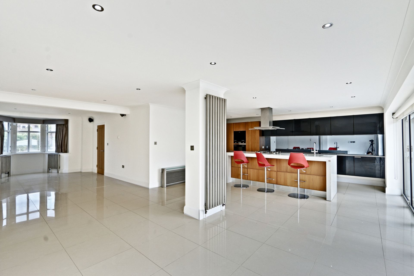
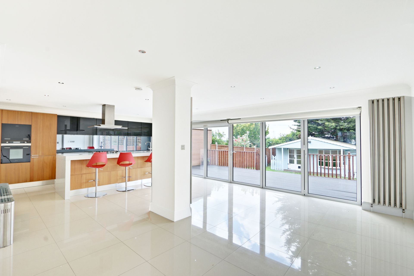
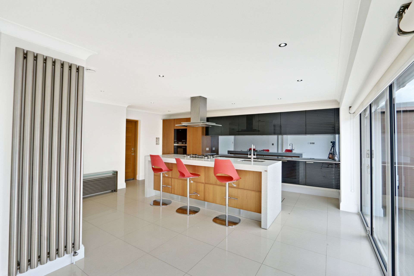
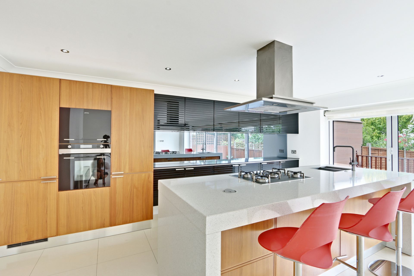
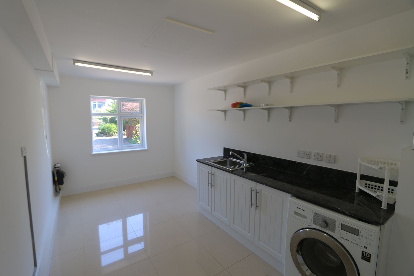
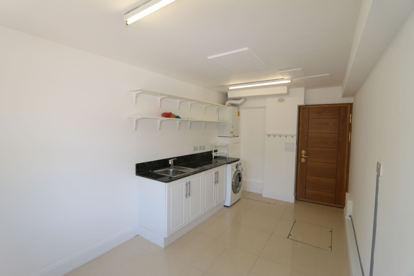
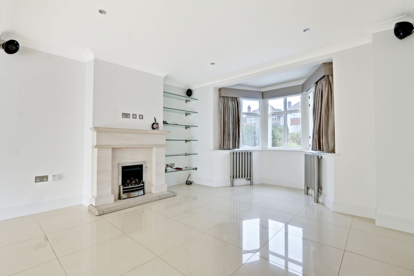
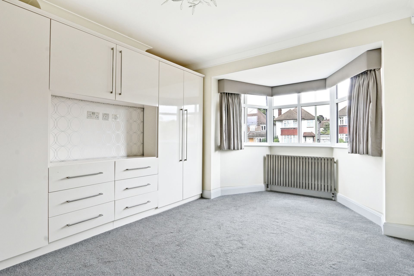
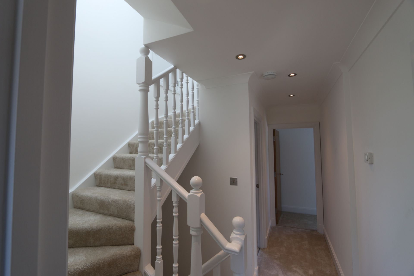
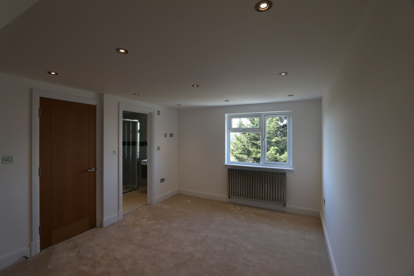
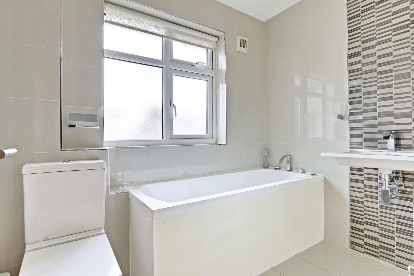
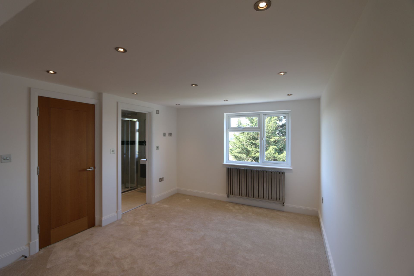
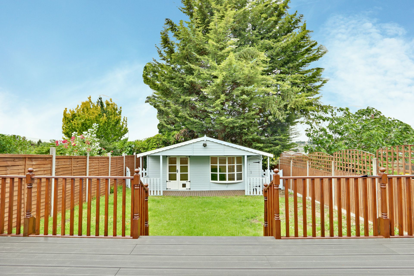
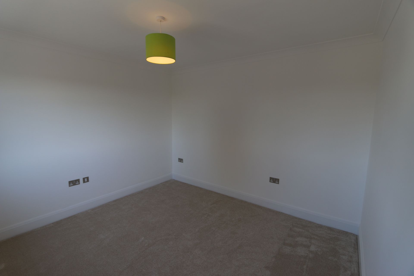
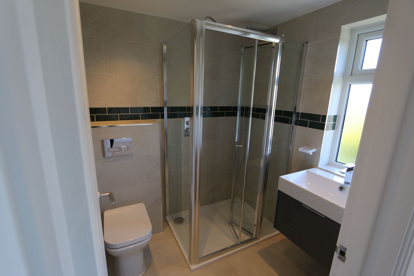
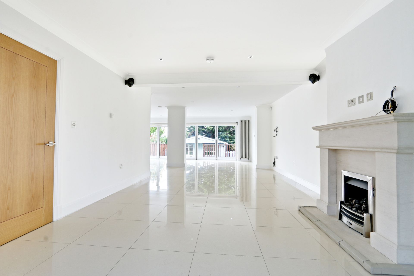
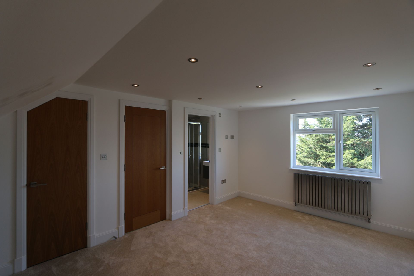
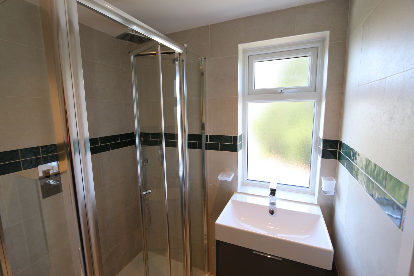
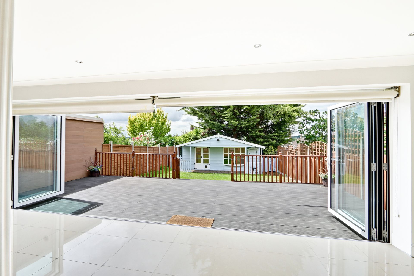
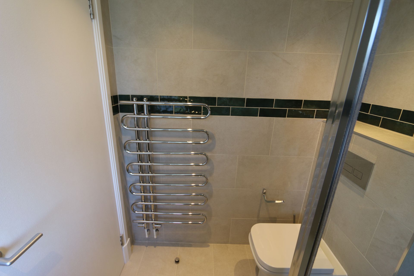
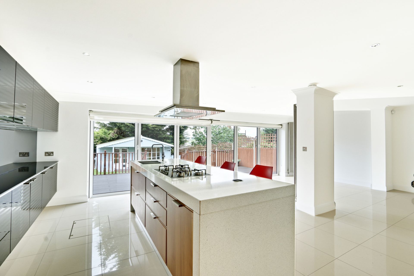
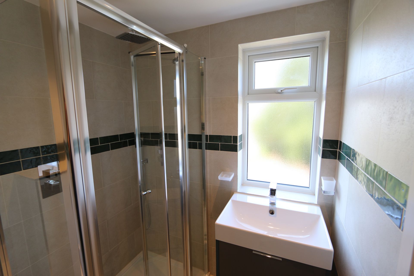
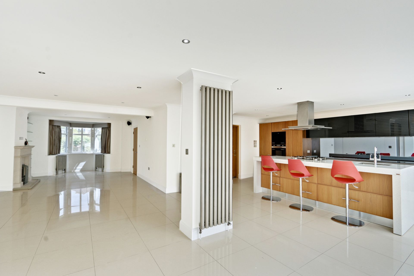
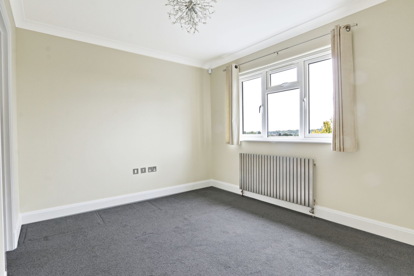
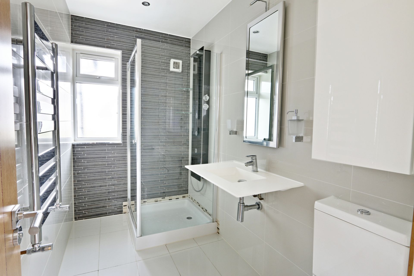
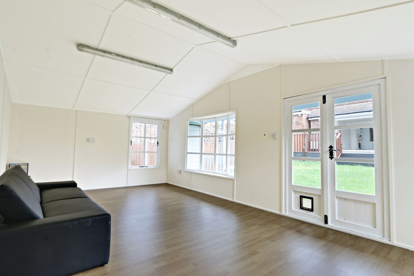
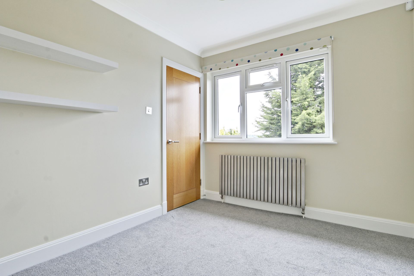
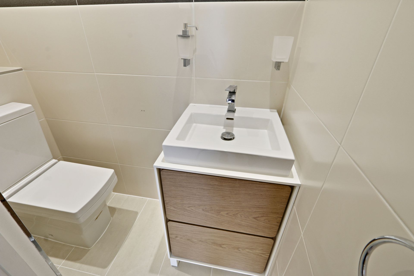
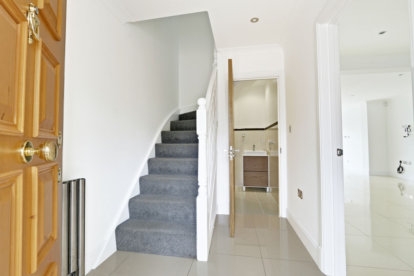
| DRIVEWAY | 26'3" x 16'5" (8.00m x 5.00m) | |||
| PORCH | | |||
| UTILITY ROOM | 17'1" x 8'9" (5.21m x 2.67m) | |||
| HALLWAY | | |||
| DOWNSTAIRS WC | 6'7" x 5'7" (2.01m x 1.70m) | |||
| OPEN PLAN RECEPTION /KITCHEN /DINING AREA | 35'7" x 28'6" (10.85m x 8.69m) | |||
| DECKING | 29'6" x 13'1" (8.99m x 3.99m) | |||
| GARDEN | 52'6" x 31'7" (16.00m x 9.63m) | |||
| SUMMER HOUSE /OFFICE | 19'4" x 11'6" (5.89m x 3.51m) | |||
| STAIRS & FIRST FLOOR LANDING | | |||
| BEDROOM | 14'7" x 11'4" (4.45m x 3.45m) | |||
| BEDROOM | 11'12" x 9'9" (3.66m x 2.97m) | |||
| EN-SUITE | 9'6" x 5'5" (2.90m x 1.65m) | |||
| BEDROOM | 11'4" x 11'2" (3.45m x 3.40m) | |||
| FAMILY BATHROOM | 8'6" x 6'7" (2.59m x 2.01m) | |||
| STAIRS TO TOP FLOOR | | |||
| TOP FLOOR BEDROOM | 19'0" x 11'4" (5.79m x 3.45m) | |||
| EN-SUITE | 6'11" x 5'11" (2.11m x 1.80m) |
25 Heddon Court Parade<br>Cockfosters<br>Barnet<br>Hertfordshire<br>EN4 0DB
