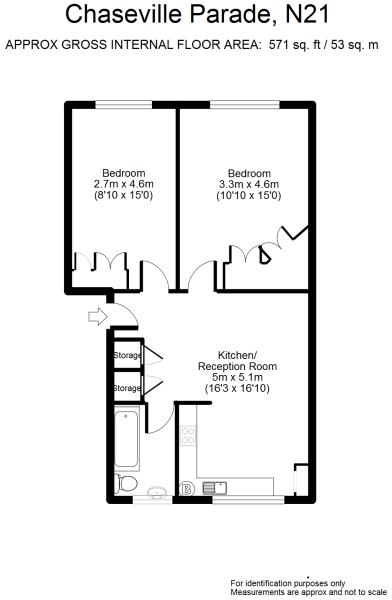 Tel: 020 8449 2122
Tel: 020 8449 2122
Chaseville Parade, Chaseville Park Road, Winchmore Hill, London, N21
Sold STC - Leasehold - Guide Price £295,500
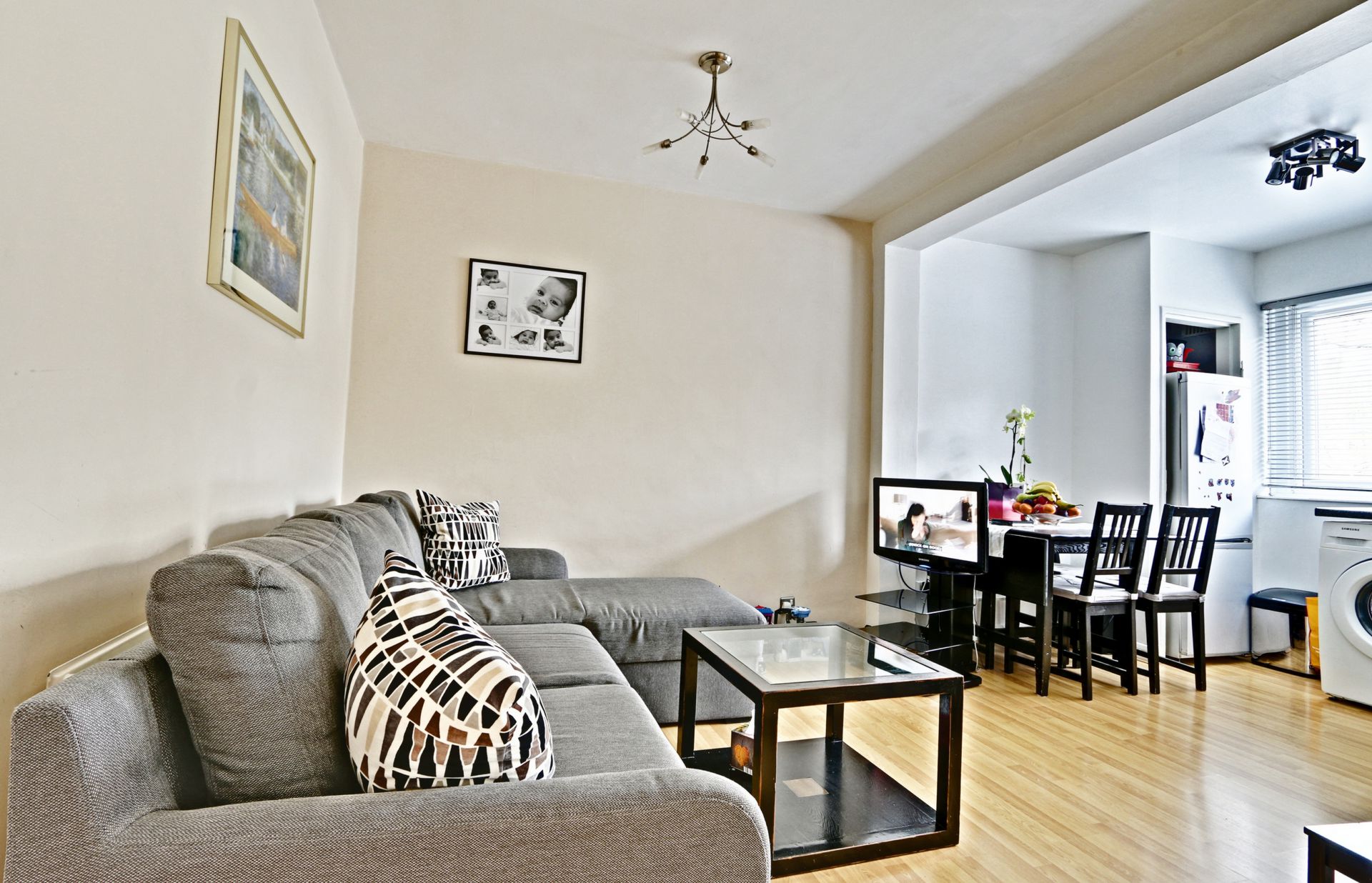
2 Bedrooms, 1 Reception, 1 Bathroom, Flat, Leasehold
Jason Oliver Properties presents this two double bedroom first floor apartment situated in Winchmore Hill and on the borders of Oakwood; The property benefits from walking distance to local amenities, Eversley Primary School and Oakwood Park. This property offers a large and well designed living space with an open plan spacious reception and kitchen/diner, family bathroom, garage and off street parking. This property will also make an ideal investment property.
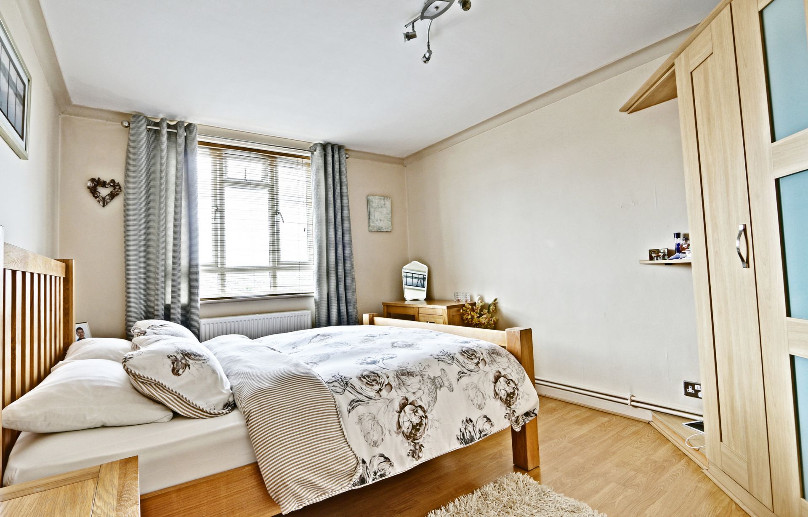
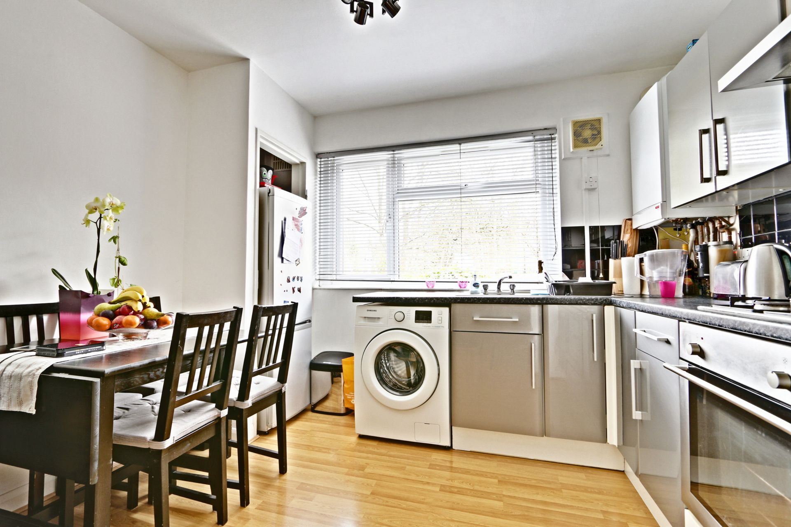
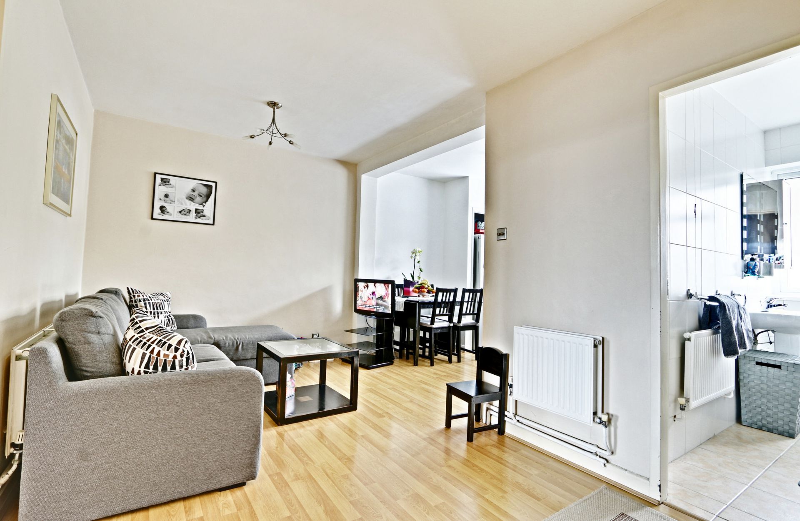
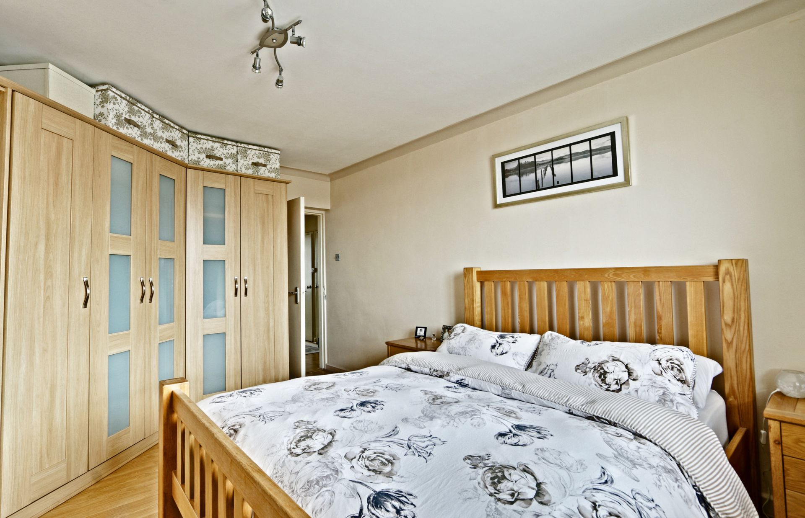
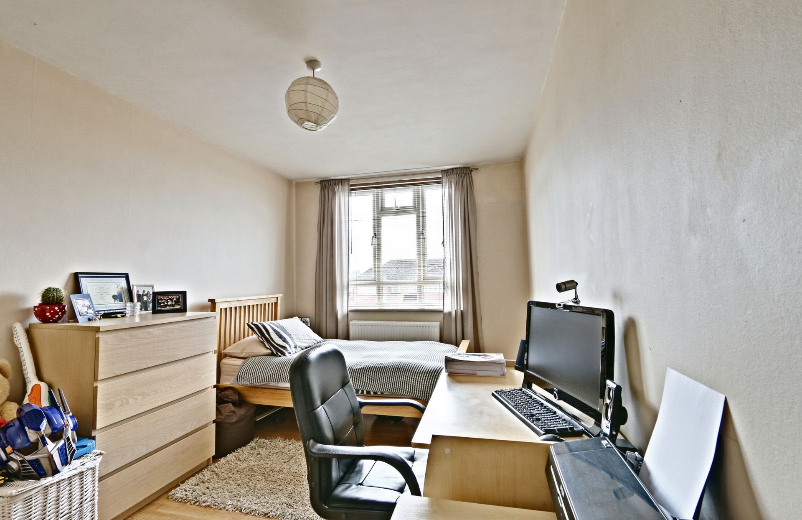
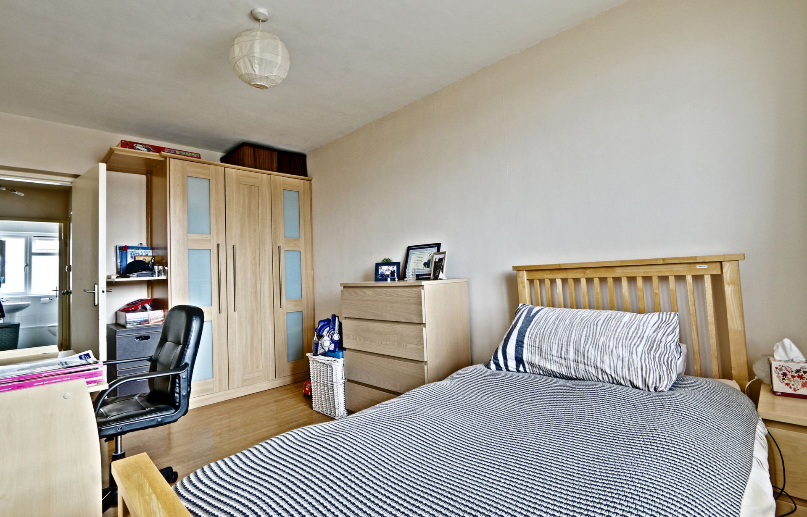
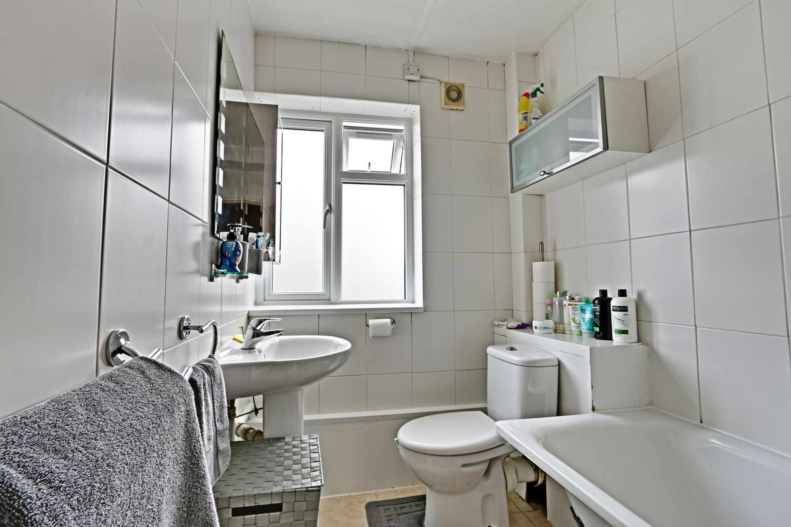
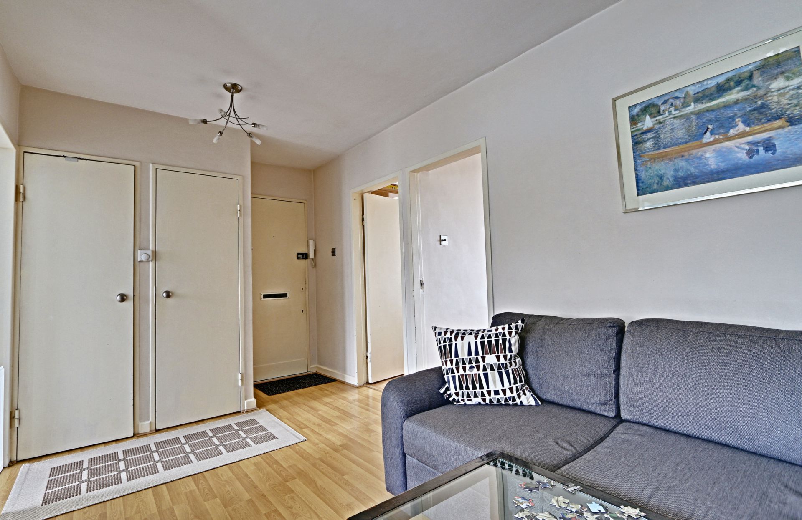
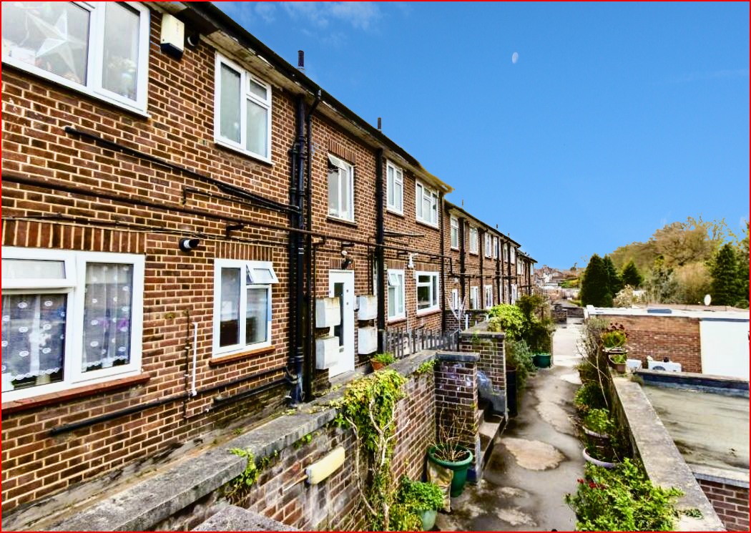
| OPEN PLAN RECEPTION | 4.19m x 3.23m (13'9" x 10'7") L- Shaped open plan reception, wooden flooring, wall mounted radiator, storage cupboards. | |||
| KITCHEN | 10'7" x 8'1" (3.23m x 2.46m) Range of contemporary wall and base units, integrated fridge/ freezer, integrated dishwasher, integrated stainless steel electric oven, 4 ring hob with stainless steel extractor fan above, stainless steel sink with mixer tap, double glazed windows to rear aspect, partly tiled walls, open to diner, wooden flooring. | |||
| BEDROOM ONE | 4.72m x 3.28m (15'6" x 10'9") Exceptionally large, double glazed windows to front aspect, wall mounted radiator, wooden flooring, fitted wardrobes. | |||
| BEDROOM TWO | 4.72m x 2.67m (15'6" x 8'9") Double glazed windows to front aspect, fitted wardrobes, wooden flooring, wall mounted radiator, | |||
| BATHROOM | Suite comprising panelled bath, pedestal hand wash basin with mixer taps, low flush wc, ceramic fully tiled walls, double glazed window to rear aspect.
| |||
| BALCONY | | |||
| GARAGE/PARKING | En-block garage, off street parking | |||
| LEASE | Approx. 84 years remaining | |||
| GROUND RENT | Approx. £300 per annum | |||
| NO SERVICE CHARGES | |
Branch Address
24 Heddon Court Parade<br>Cockfosters<br>Barnet<br>Hertfordshire<br>EN4 0DB
24 Heddon Court Parade<br>Cockfosters<br>Barnet<br>Hertfordshire<br>EN4 0DB
Reference: JASOL_001252
IMPORTANT NOTICE FROM JASON OLIVER PROPERTIES
Descriptions of the property are subjective and are used in good faith as an opinion and NOT as a statement of fact. Please make further specific enquires to ensure that our descriptions are likely to match any expectations you may have of the property. We have not tested any services, systems or appliances at this property. We strongly recommend that all the information we provide be verified by you on inspection, and by your Surveyor and Conveyancer.
