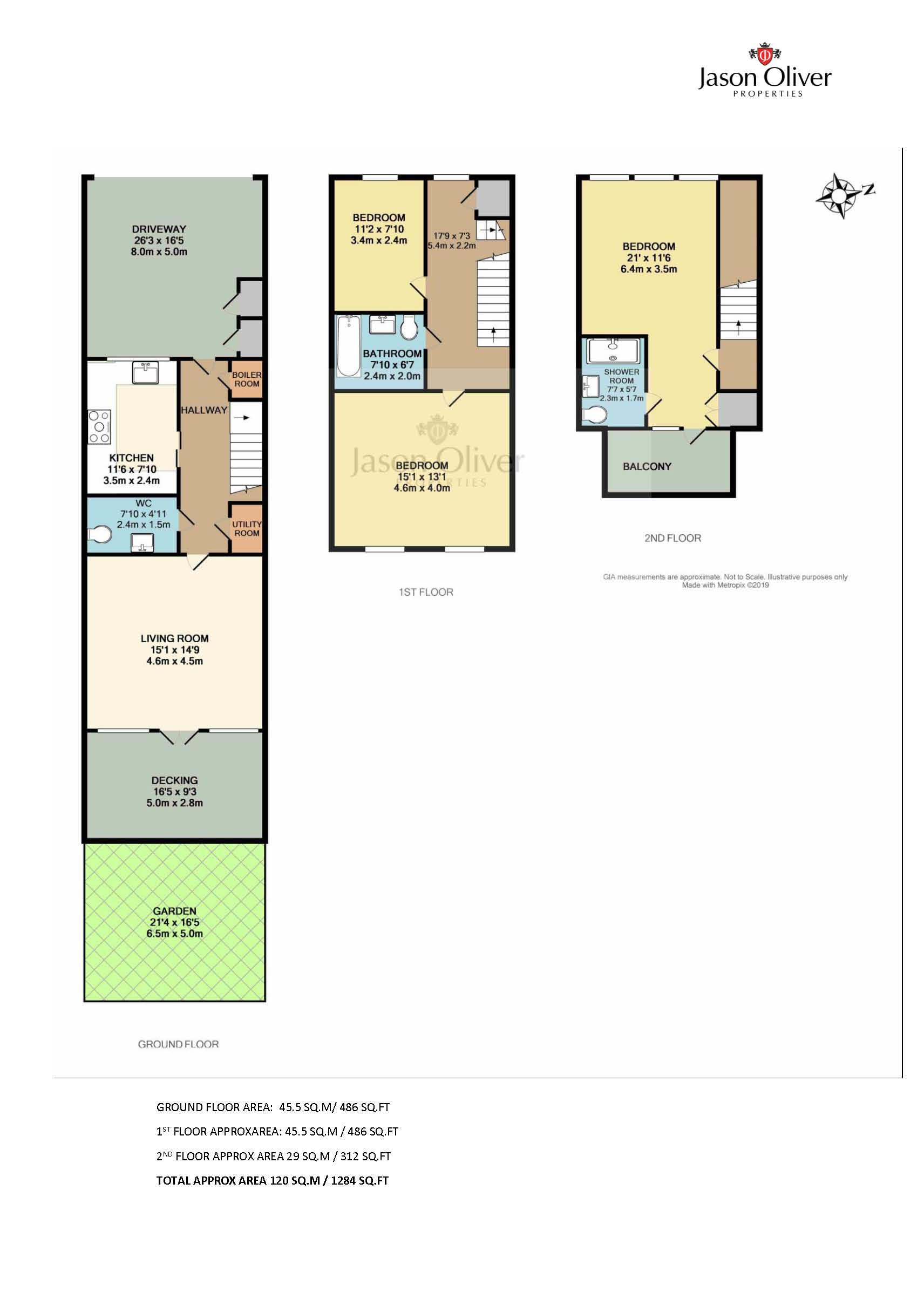 Tel: 020 8449 2122
Tel: 020 8449 2122
Cornell Gardens, Bolingbroke Park, Cockfosters, Barnet, EN4
Let Agreed - £2,850 pcm Tenancy Info
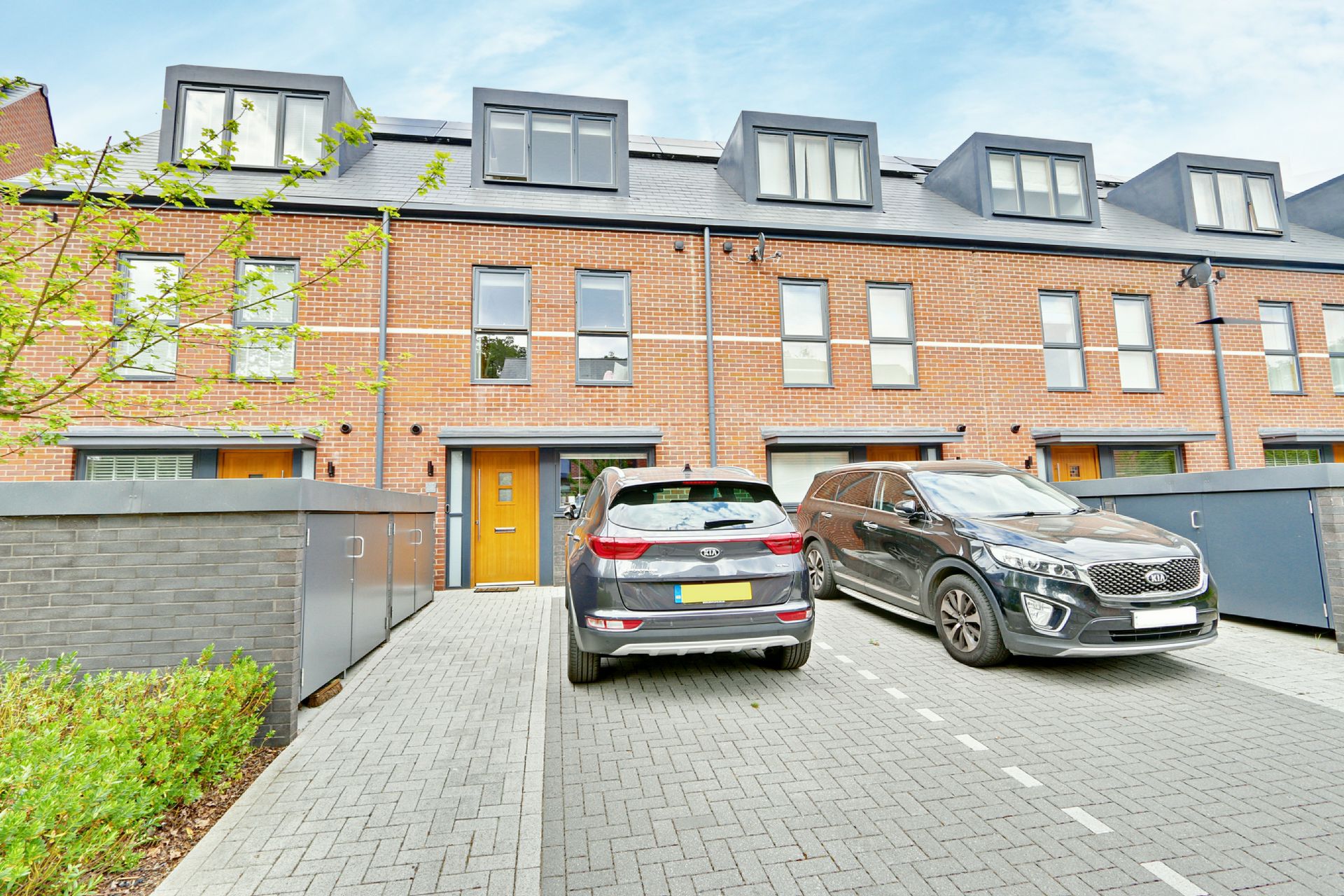
3 Bedrooms, 1 Reception, 2 Bathrooms, Town House
Jason Oliver Properties as sole agents are offering this modern, high specification 3 bedroom townhouse situated within quiet residential cul-de sac and within a walking distance to Cockfosters High street, Cockfosters Tube Station (Piccadilly Line), local amenities and Trent Country Park.
The property offers a hallway with ample storage, downstairs W/C, luxury contemporary kitchen, large reception with dining area providing access into the private garden and laminate flooring throughout.
The first floor features 2 good size bedrooms and family bathroom. The Master Bedroom with En-Suite is located on the second floor and benefits from French doors to a beautiful balcony.
The property also benefits from off street parking and catchment for good local primary and secondary schools.
Offered on unfurhished basis.
Local Authority: Enfield
Tax Band: F
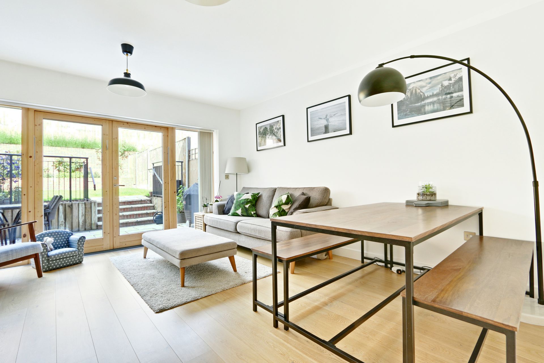
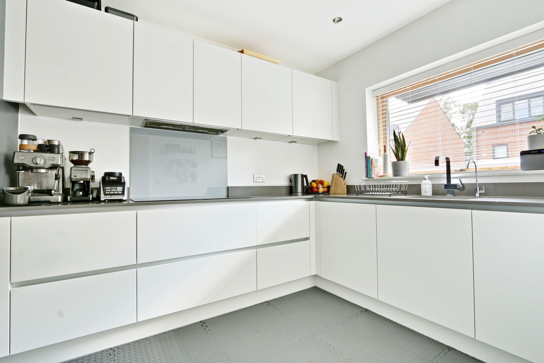
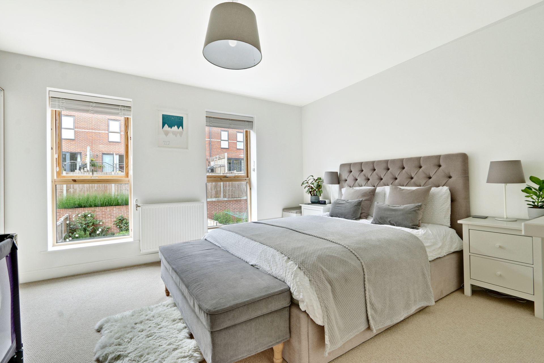
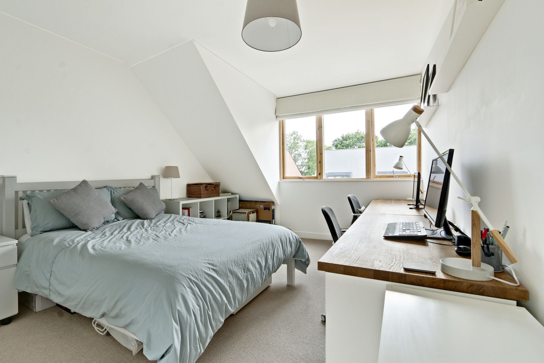
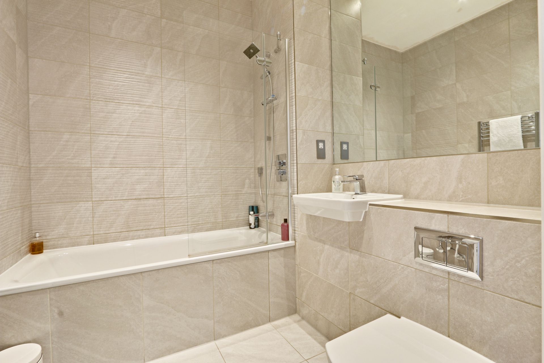
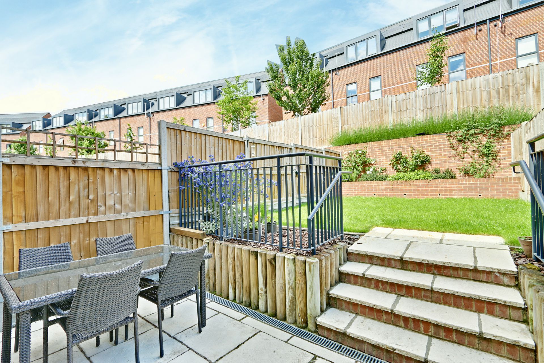
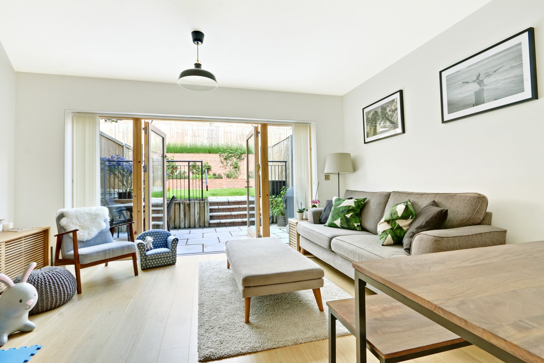
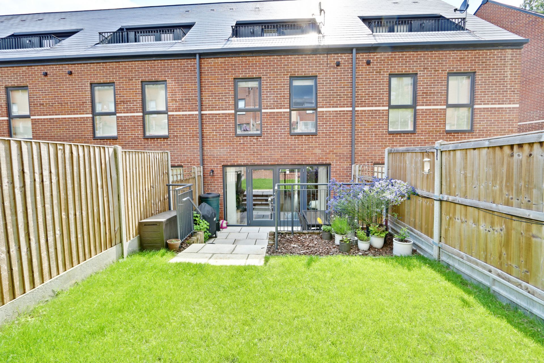
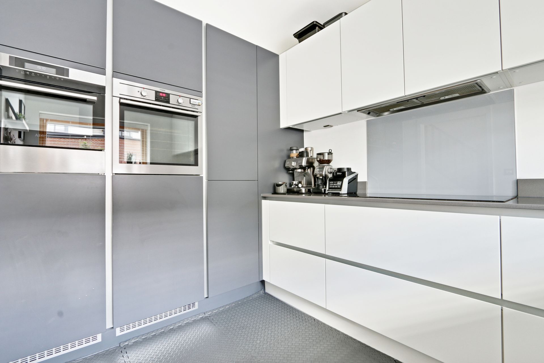
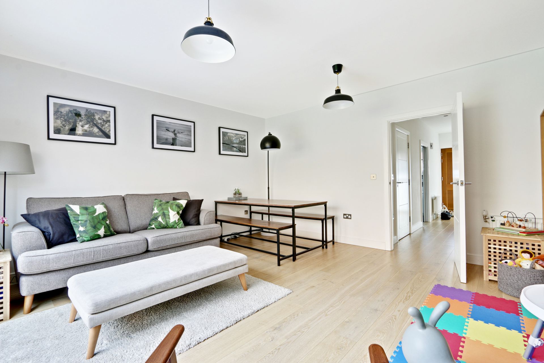
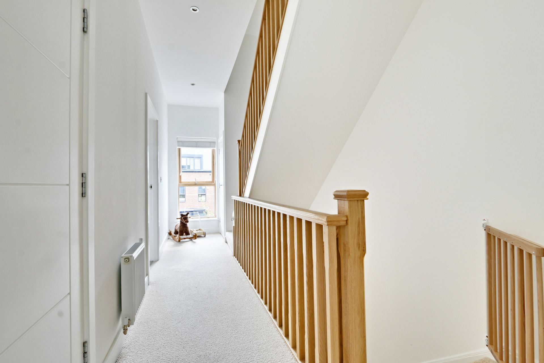
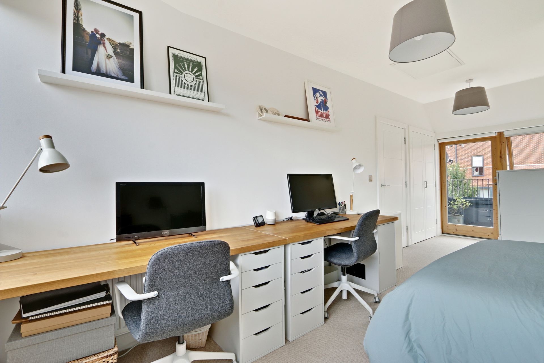
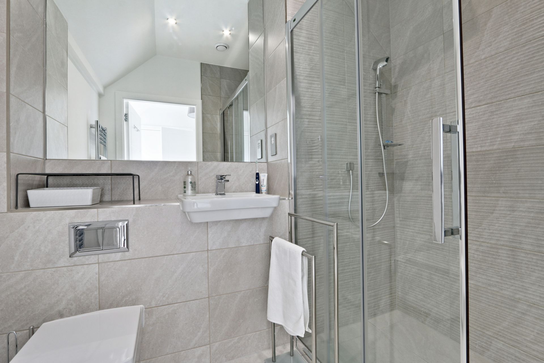
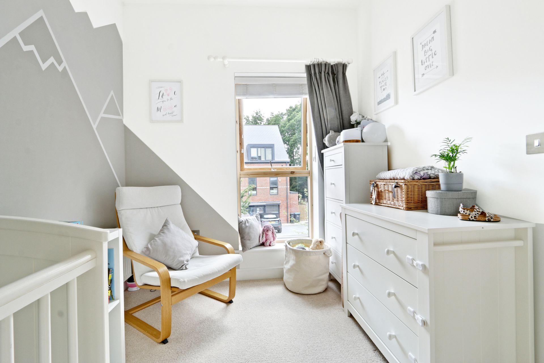
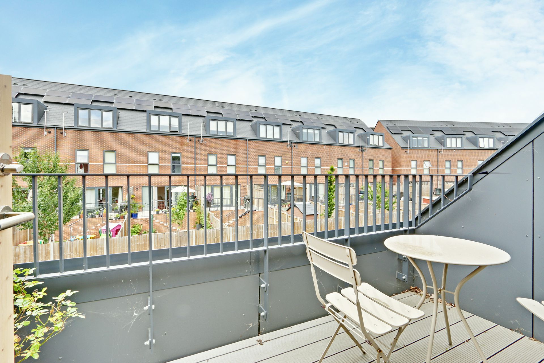
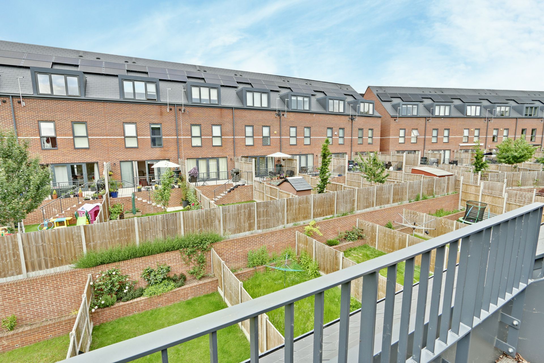
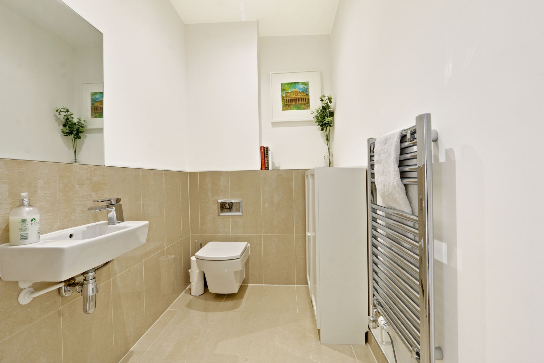
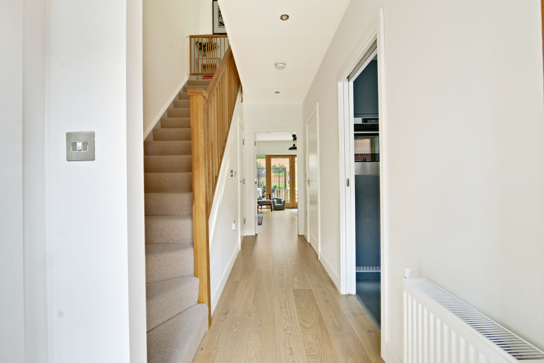
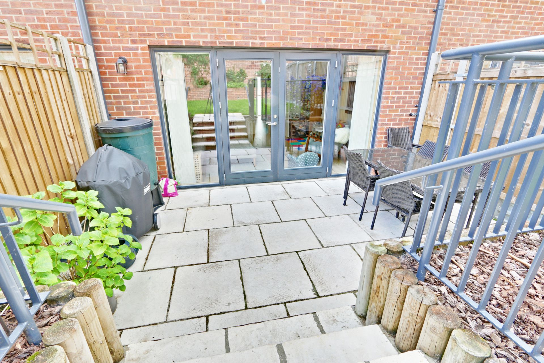
| Drive | 26'3" x 16'5" (8.00m x 5.00m) | |||
| Reception/Dining Area | 15'1" x 14'9" (4.60m x 4.50m) | |||
| Kitchen | 11'6" x 7'10" (3.51m x 2.39m) | |||
| Bedroom Two | 15'1" x 13'1" (4.60m x 3.99m) | |||
| Master Bedroom | 21'0" x 11'6" (6.40m x 3.51m) | |||
| Family Bathroom | 7'10" x 6'7" (2.39m x 2.01m) | |||
| Garden | 21'4" x 16'5" (6.50m x 5.00m) | |||
| Reception/Dining Area | | |||
| Garden | | |||
| Kitchen | | |||
| Reception/Dining Area | | |||
| First Floor Landing | 17'9" x 7'3" (5.41m x 2.21m) | |||
| Master Bedroom | | |||
| En-Suite To Master Bm | 7'7" x 5'7" (2.31m x 1.70m) | |||
| Bedroom Three | 11'2" x 7'10" (3.40m x 2.39m) | |||
| Master Bedroom Bacloy | | |||
| View From Balcony | | |||
| Downstairs WC | 7'10" x 4'11" (2.39m x 1.50m) | |||
| Hallway | | |||
| Garden | |
24 Heddon Court Parade<br>Cockfosters<br>Barnet<br>Hertfordshire<br>EN4 0DB
